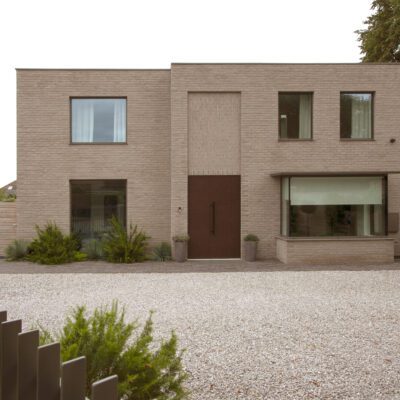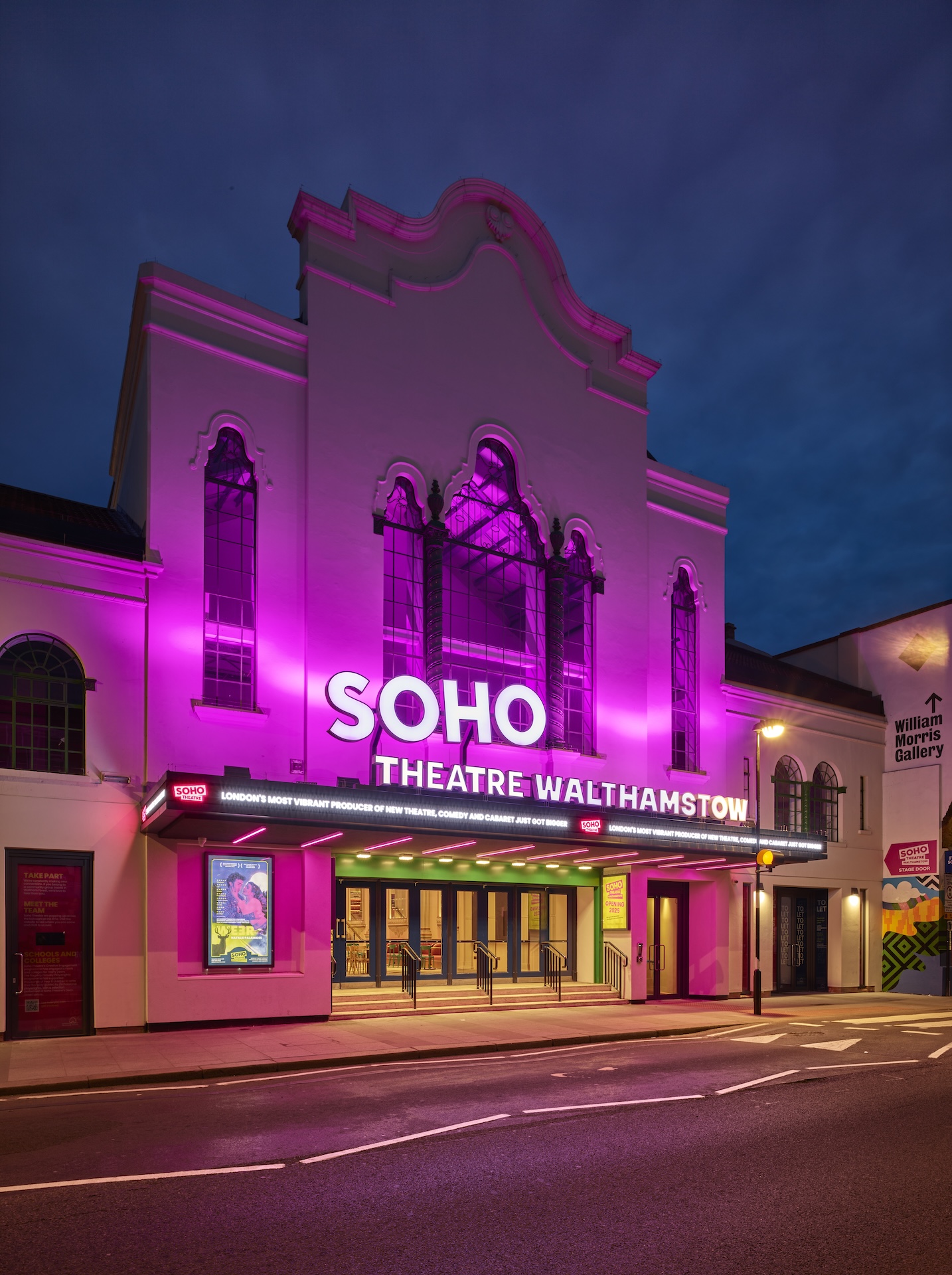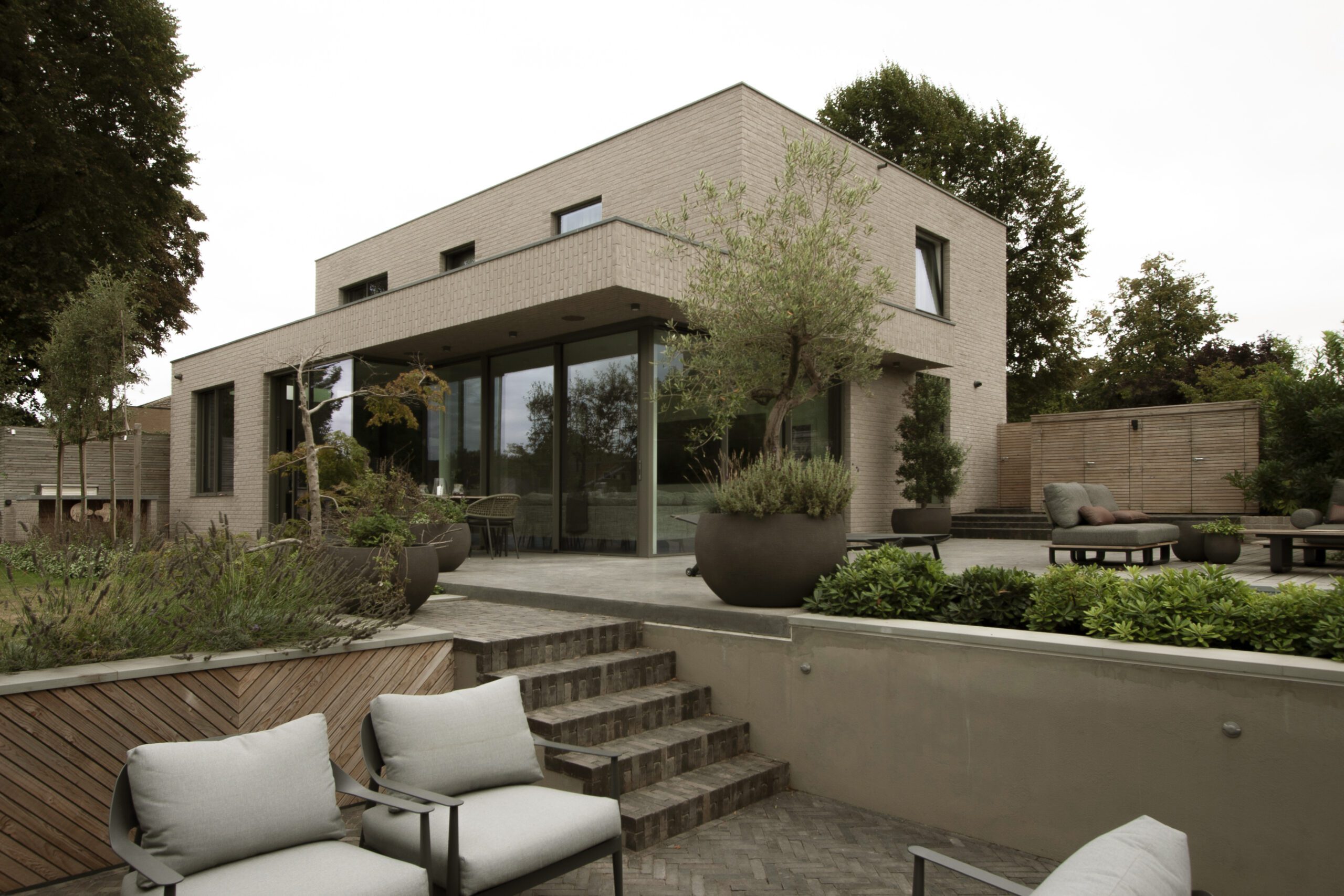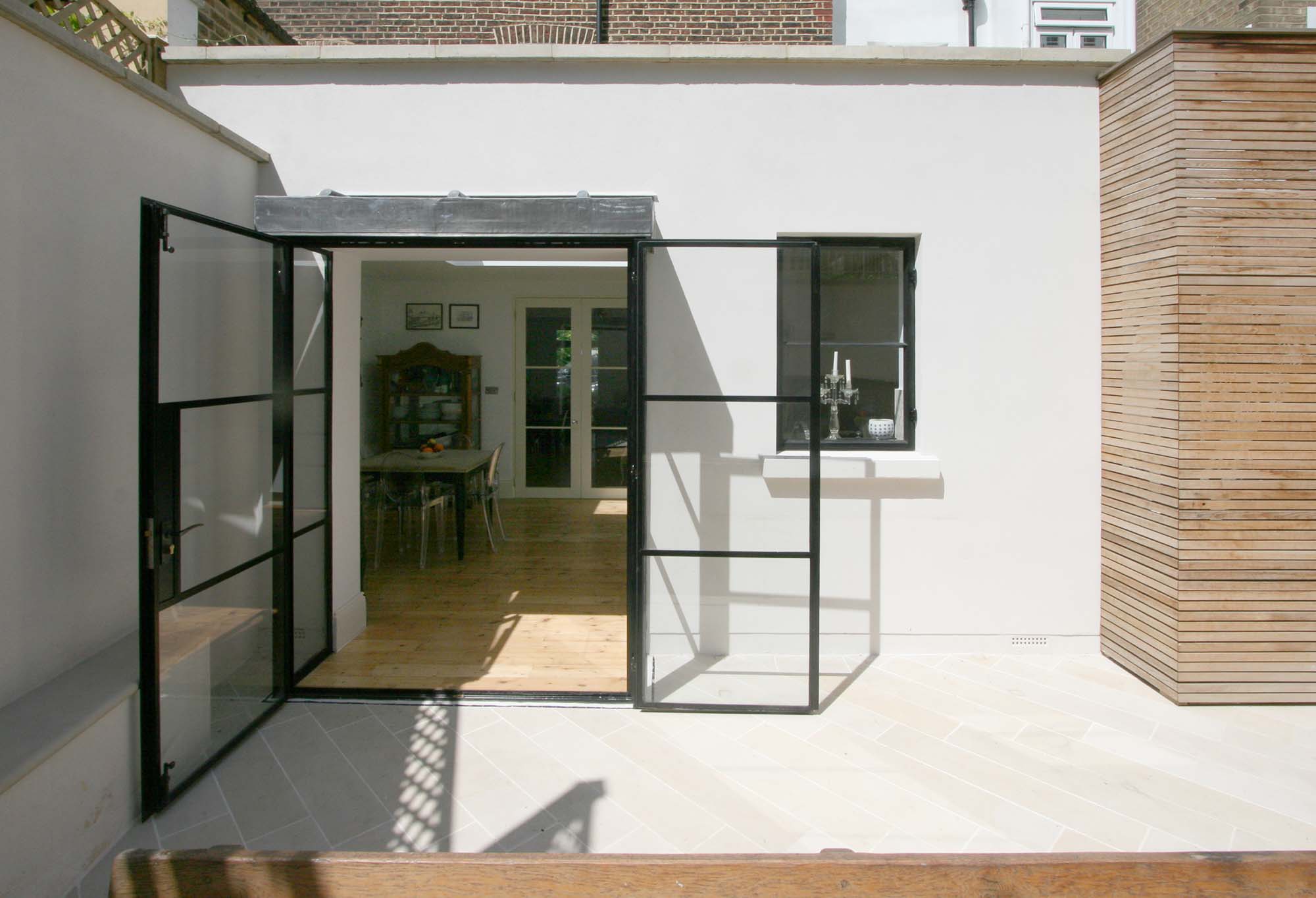Lucas & Agnieszka’s House, London
Two storey side extension, rear extension and full refurbishment of 1960’s detached house to create modern 4 bedroom family home. The project also includes a new garage workshop and fitness suite set within a newly landscaped garden. The original house was completely remodeled and wrapped in brick slips to create a holistic contemporary aesthetic.
The kitchen dining area are set lower than the ground floor and form the first of three levels changes as one passes through the house and into the garden. Full height sliding doors wrap around the west and north elevations enabling the dining / living room to enjoy uninterrupted views and access to the garden. The deeper floor plan is naturally lit by large roof lights within the kitchen and the entire footprint of the central stairwell and landing. The three new outdoor seating areas provide formal dining near the kitchen and barbeque, an informal poolside lounge and a sunken fire pit area.



























