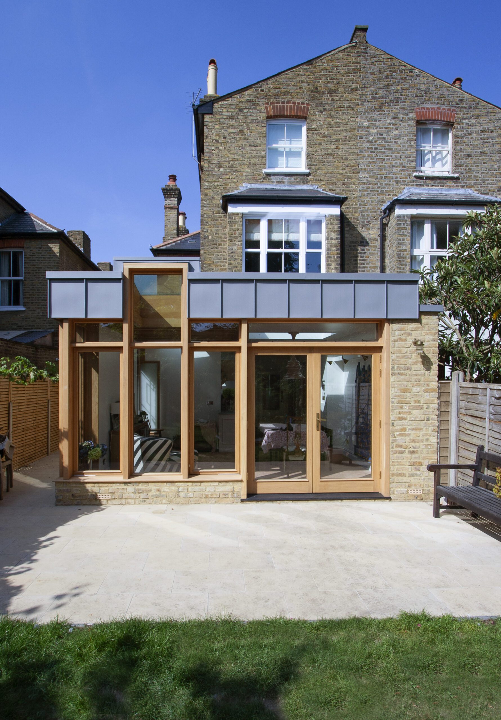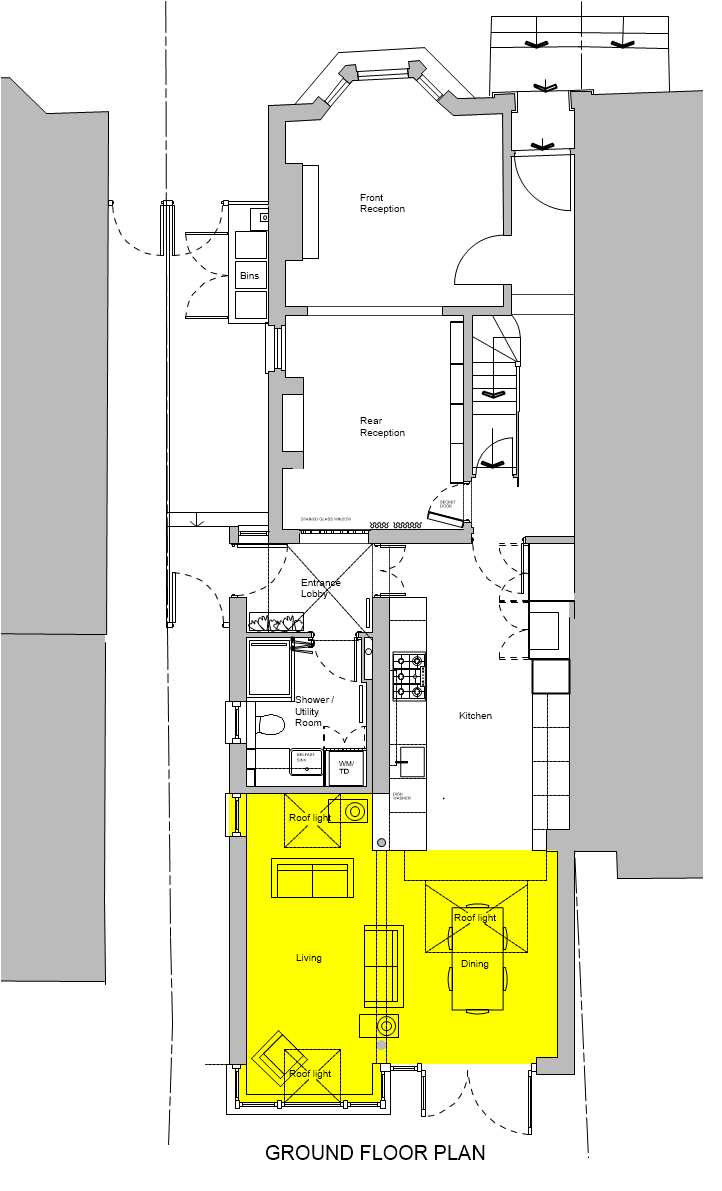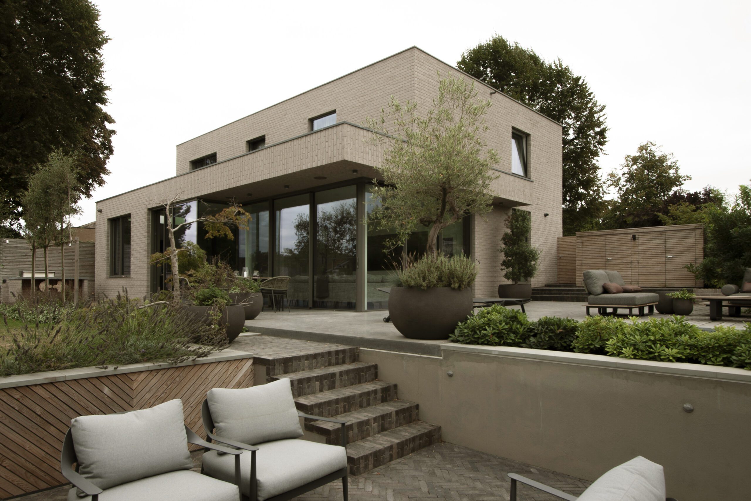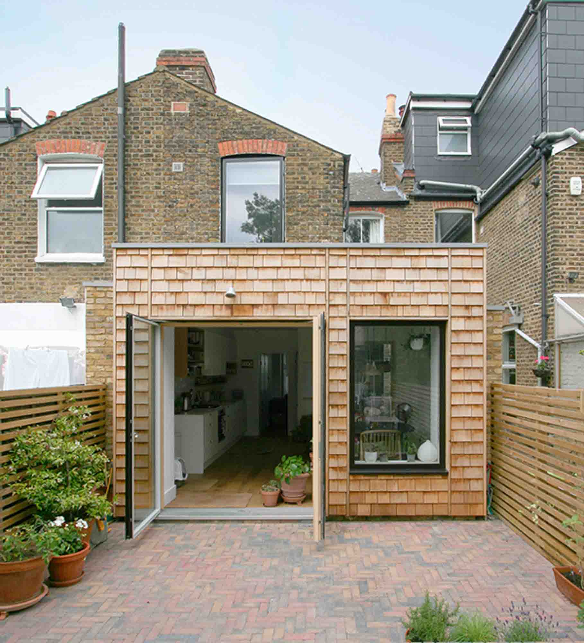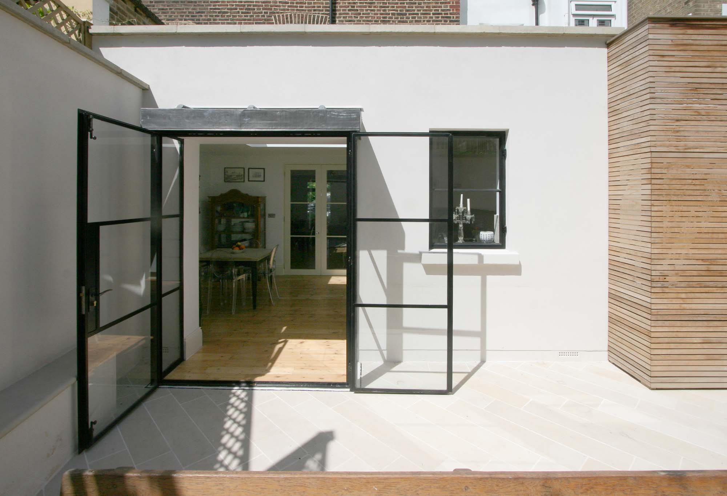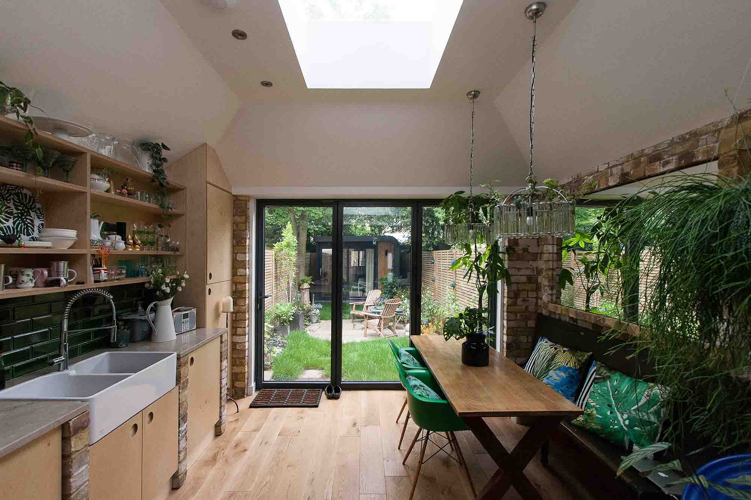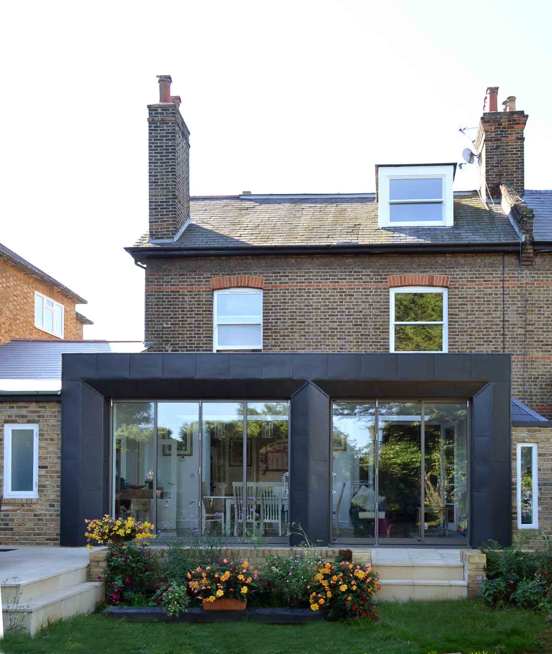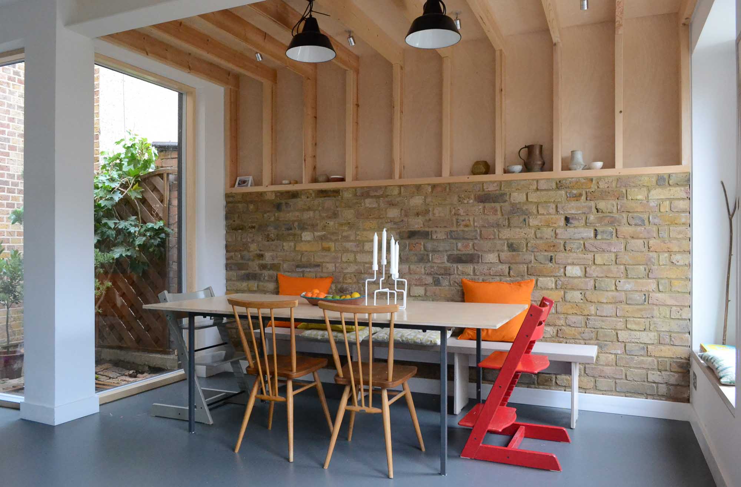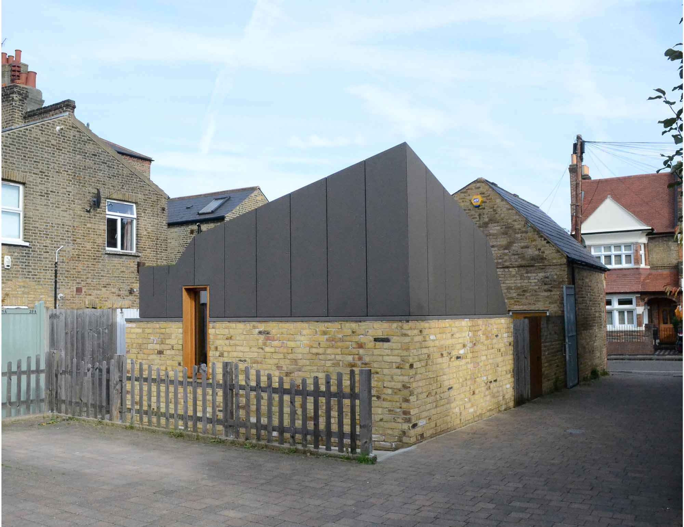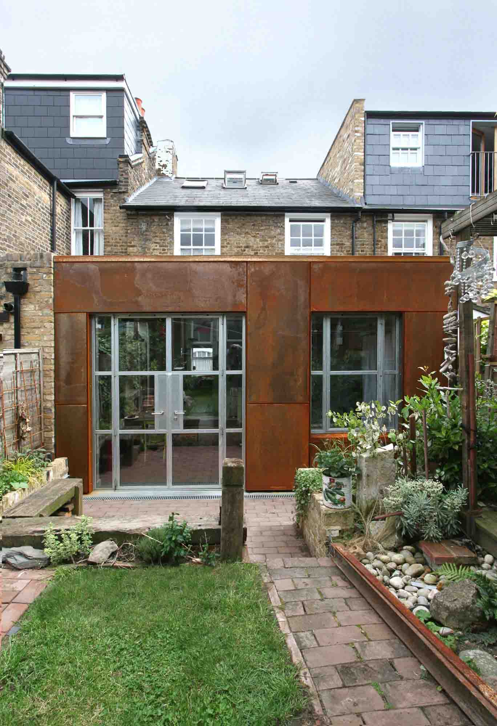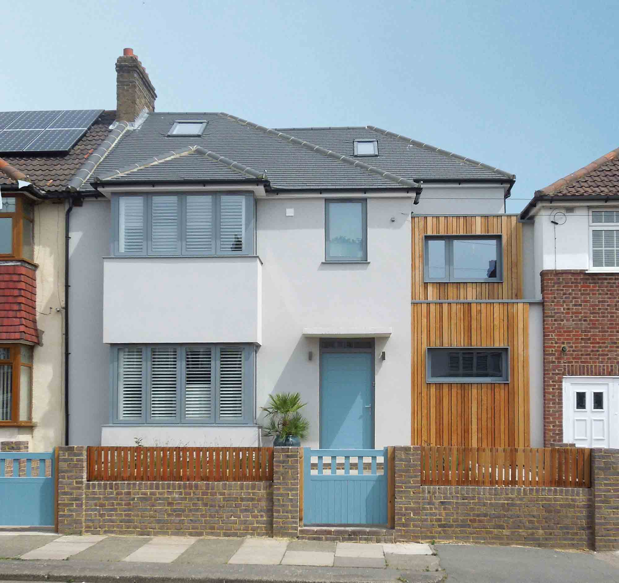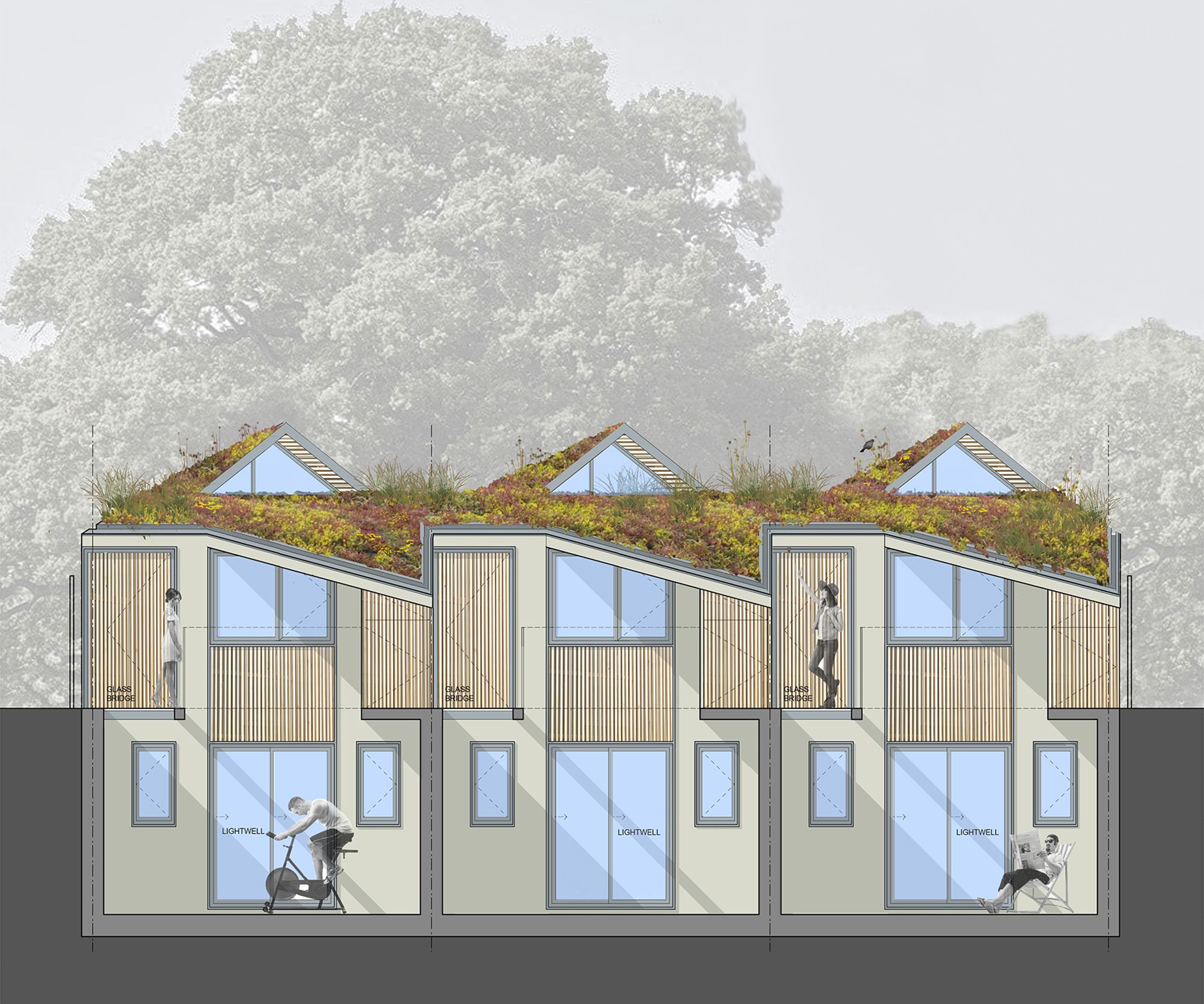Frankie’s House, West Dulwich
The Victorian Orangery served as a starting point for the design of our single storey wrap around extension of a large three storey house in West Dulwich. The tall glazed screen of the extension is made of solid oak, an aesthetic which is continued in the exposed timber soffit internally. The extension provides a single kitchen, dining and living space which communicate directly with the garden via large French doors. Circulation was also reconfigured to proved better access from the front and side entrances. In addition to the extension the house has been completely refurbished and four new shower rooms, including a master en-suite which is access via a large walk-through wardrobe have been designed each with their own unique design. There are a number of bespoke joinery items throughout including a floor to ceiling bookcase with secret door within the rear reception.
The existing envelope of the house has been significantly improved to increase its thermal efficiency and the rear extension includes a green roof which is enjoyed from the rear bedroom at first floor and the second floor study.
