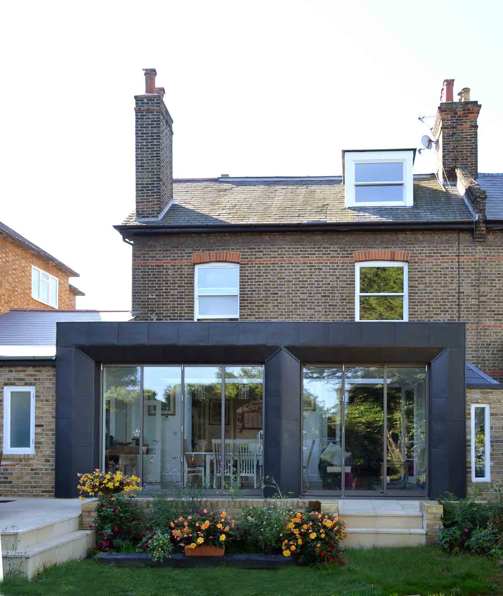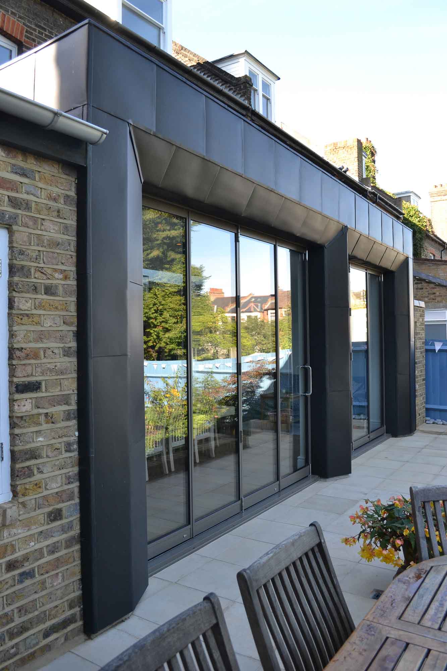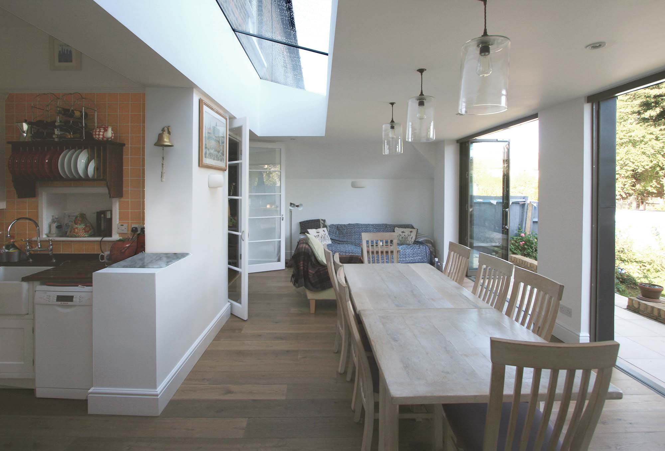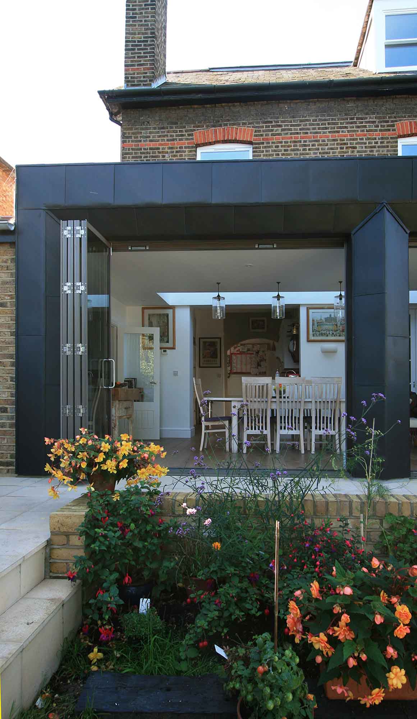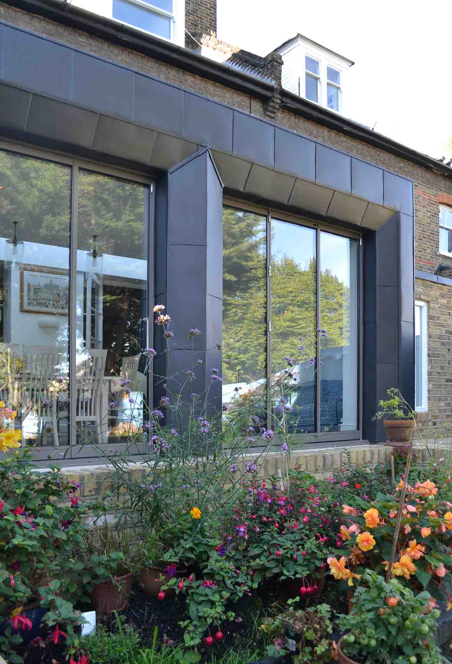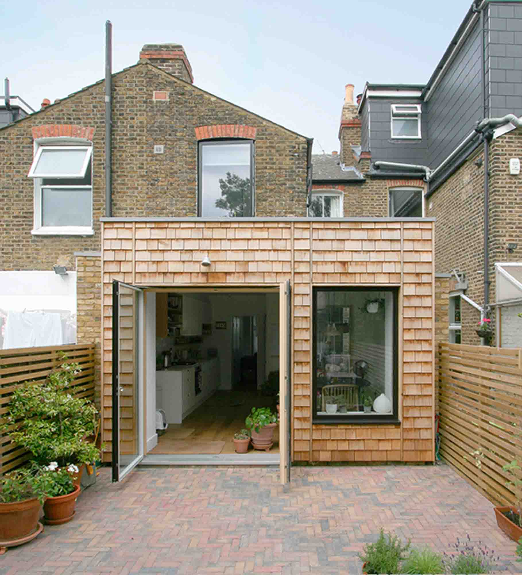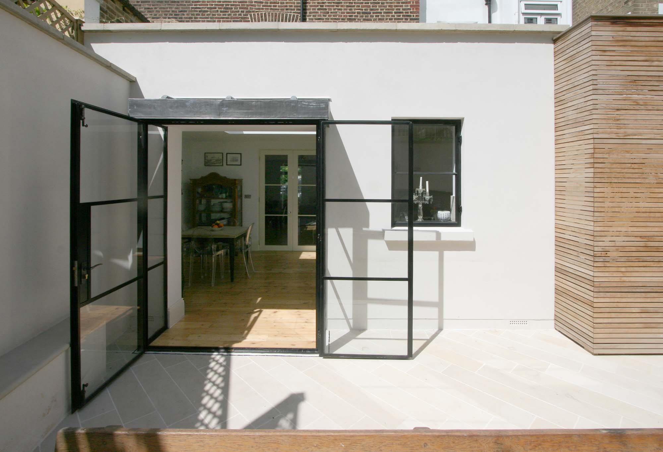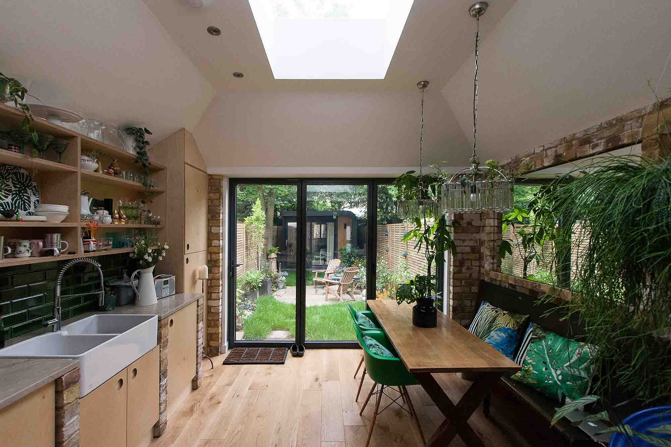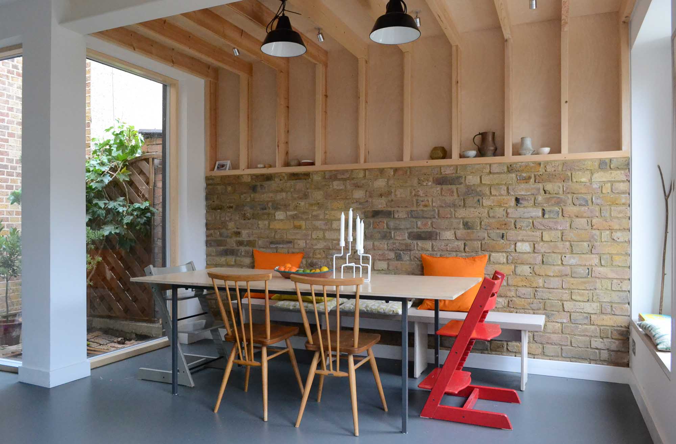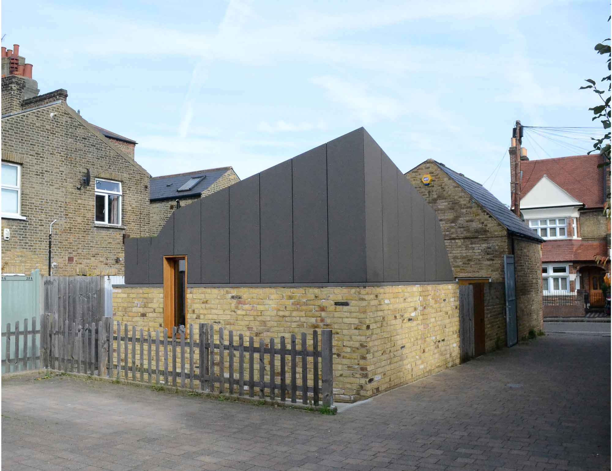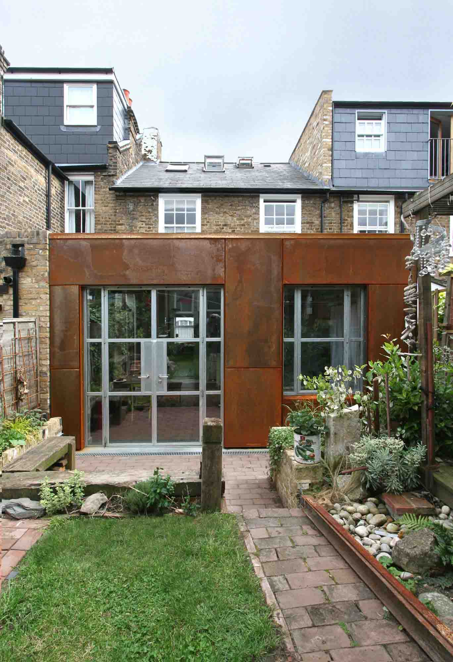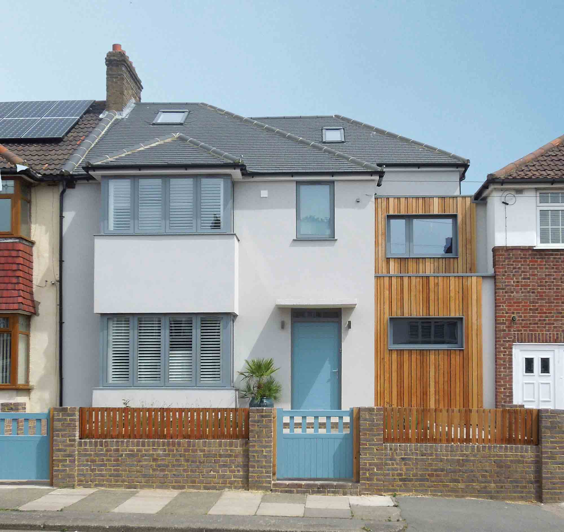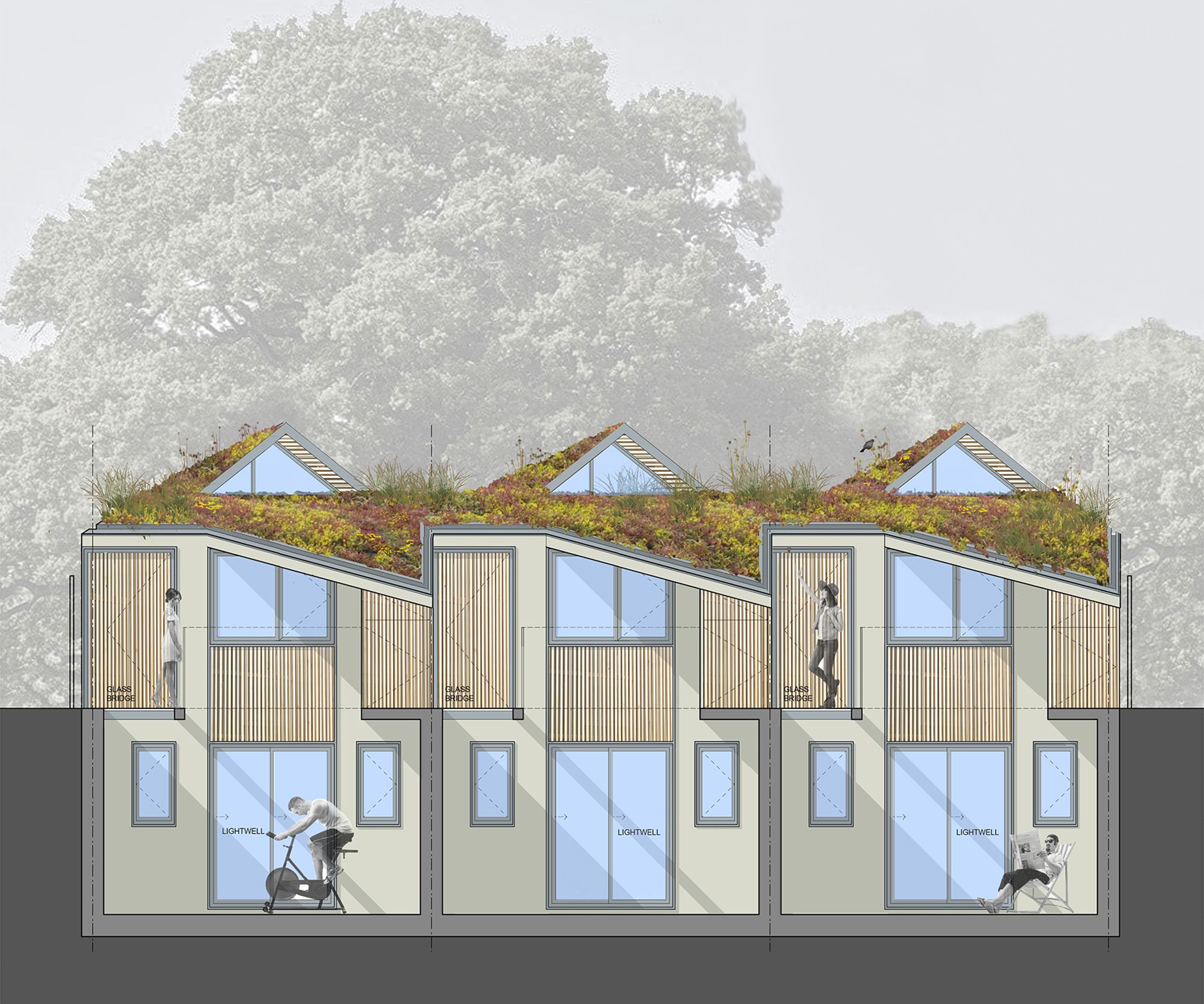Rita and Paul’s House, London
Large rear extension to a three storey semi-detached Victorian house to provide a new dining room and study with separate utility room and WC. The new utility room reads as a continuation of the house with its matching brickwork creating a strong contrast with the geometry of the Anthracite Zinc cladding and full width folding sliding doors opening onto a new raised patio and garden beyond.
