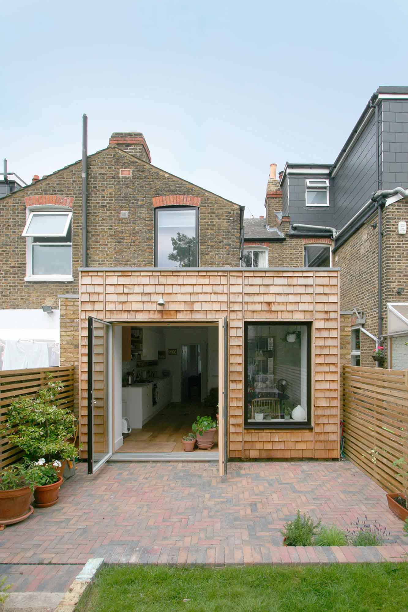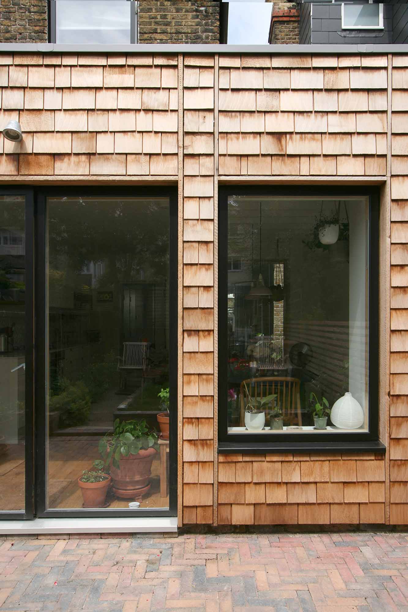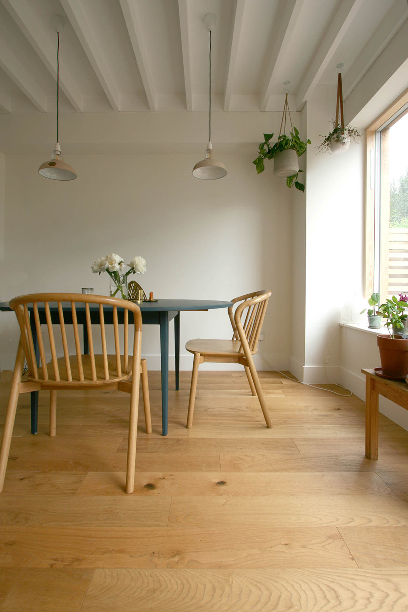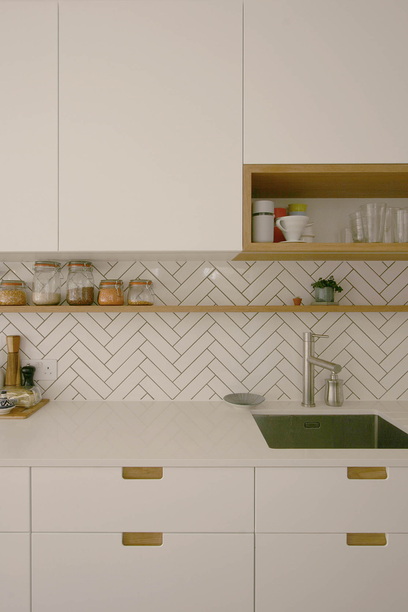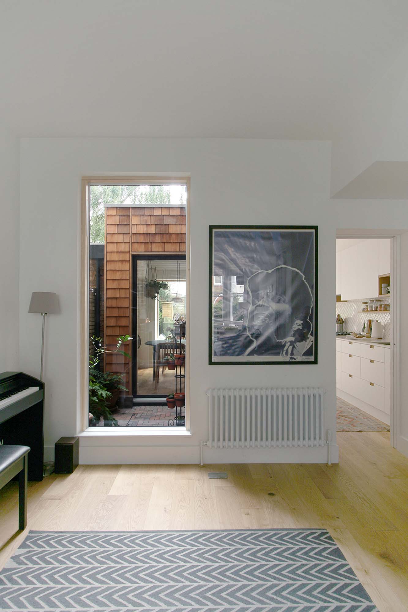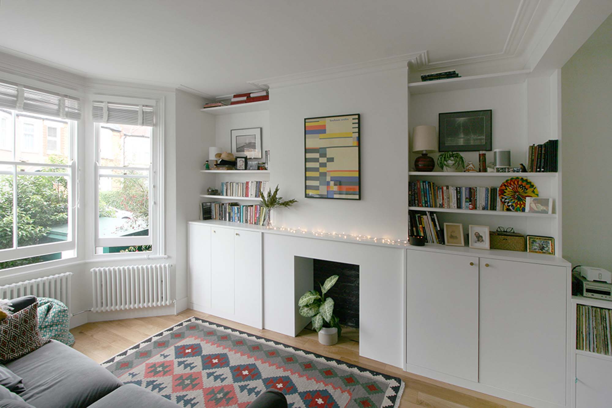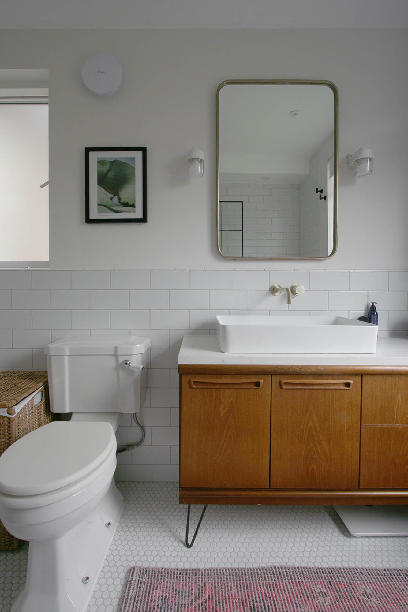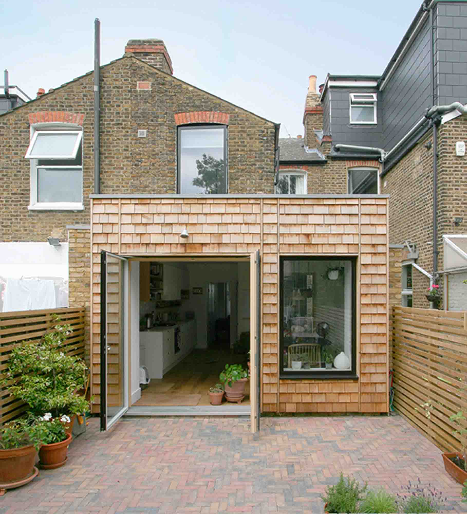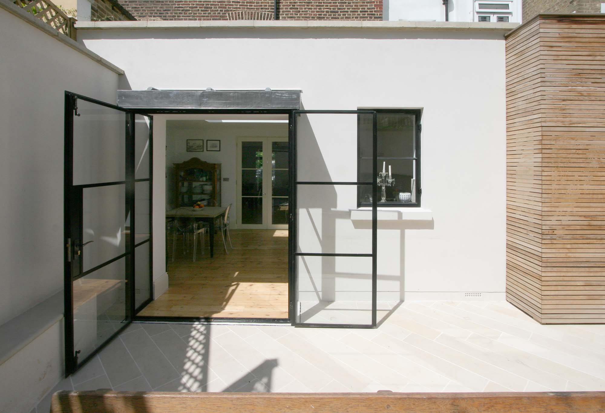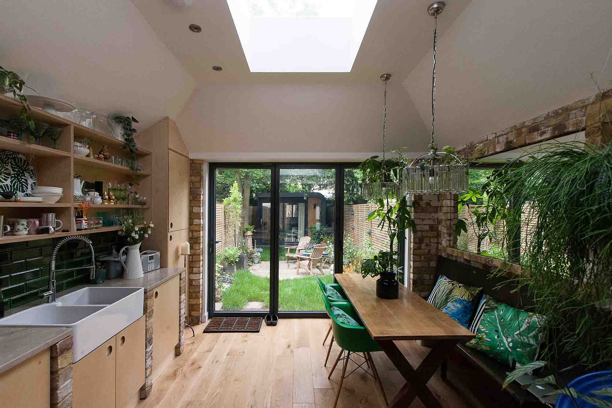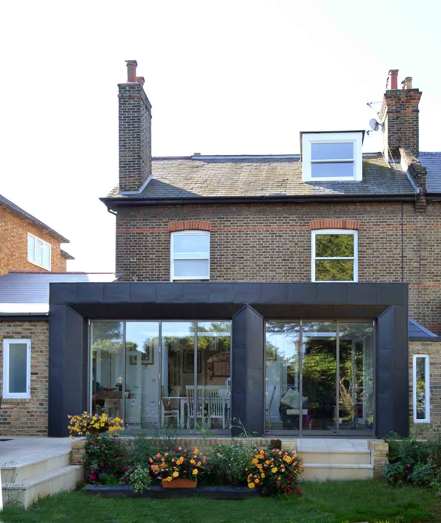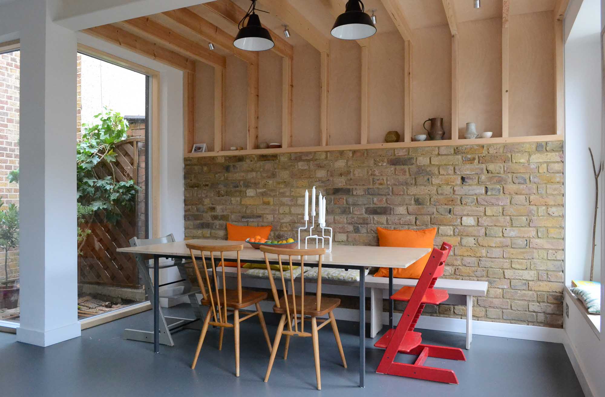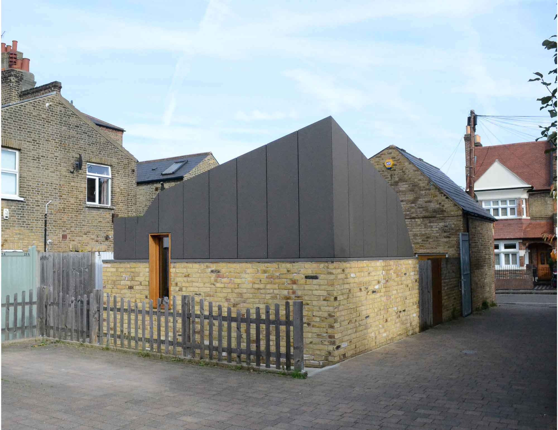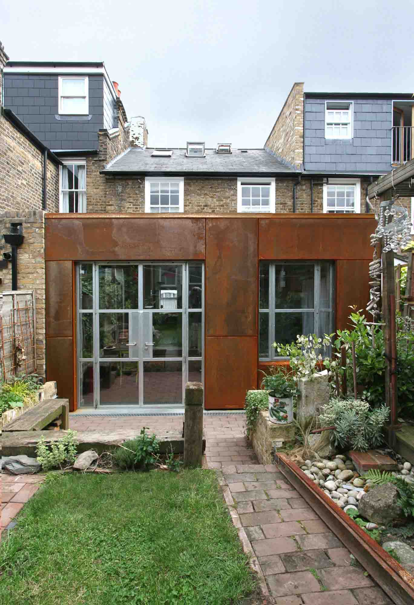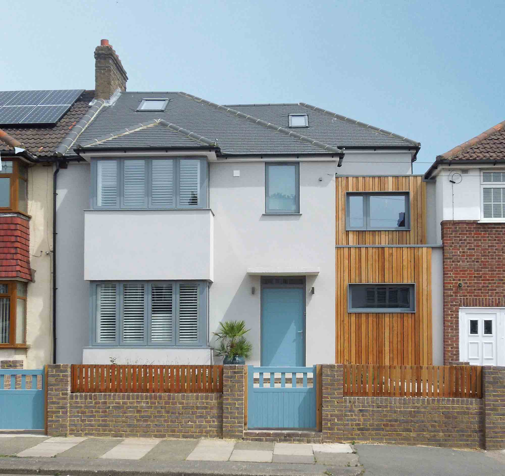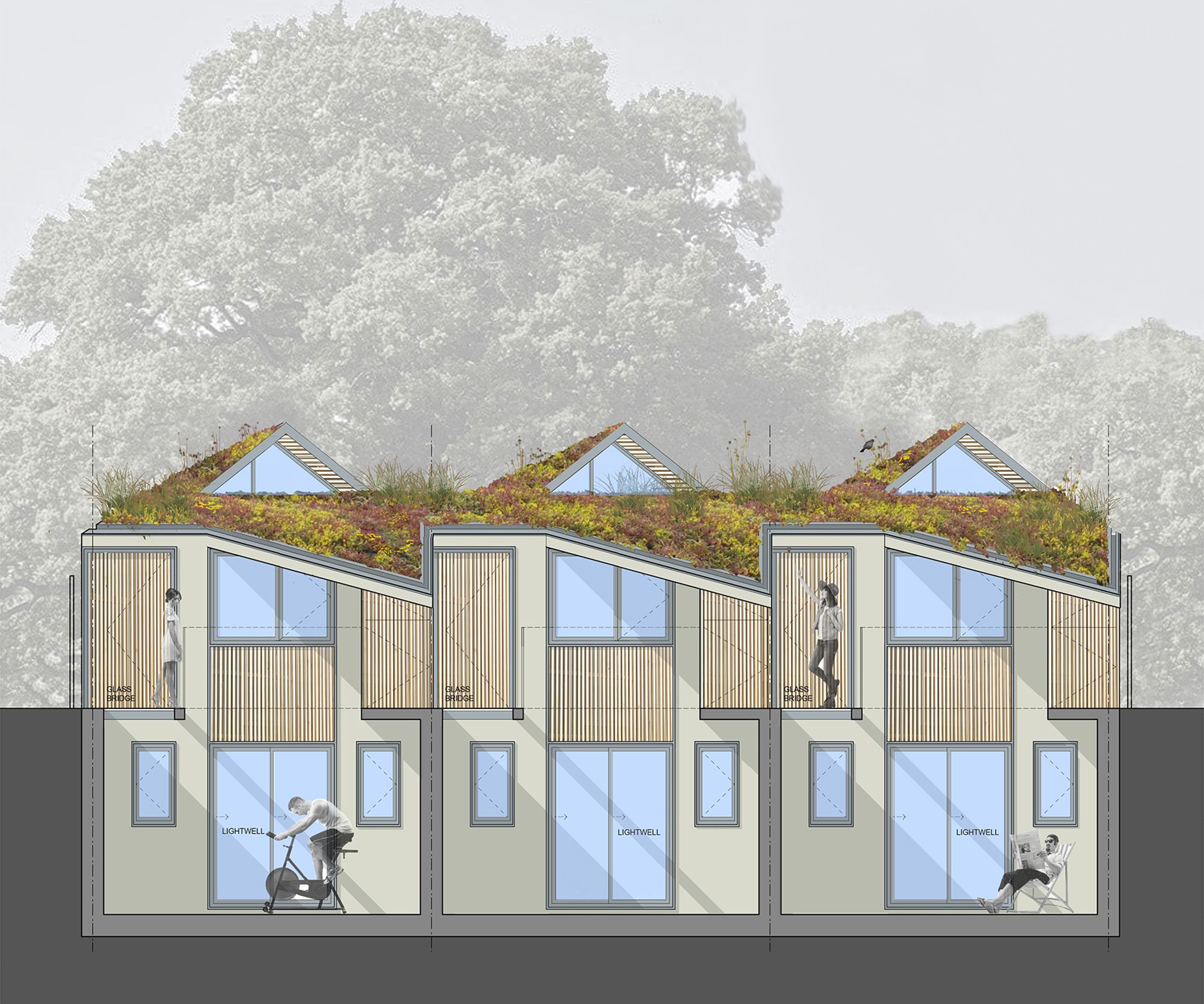Maggie and Jason’s House, London
Like with many Victorian properties it was very difficult to enjoy the garden from within the house due to the long and narrow layout. Although the footprint of the house was sufficient the separation between the front reception rooms and dining room and kitchen at the rear made it very difficult to enjoy the house as a family without always being somewhat cut off.
The 10.5sqm extension and the removal of the wall between the rear reception and hallway has created a light and open living space with views to a new garden at the heart of the house and vastly improved circulation and connectivity. The first floor bathroom and study were combined to create a large family bathroom and utility store. Externally the Cedar timber shingle cladding enables the extension to sit as a clearly modern addition to the Victorian house. The ground floor is now a space to play, eat, relax and entertain as a family. The project was selected for New London Architectures Don’t Move Improve award in 2022.
