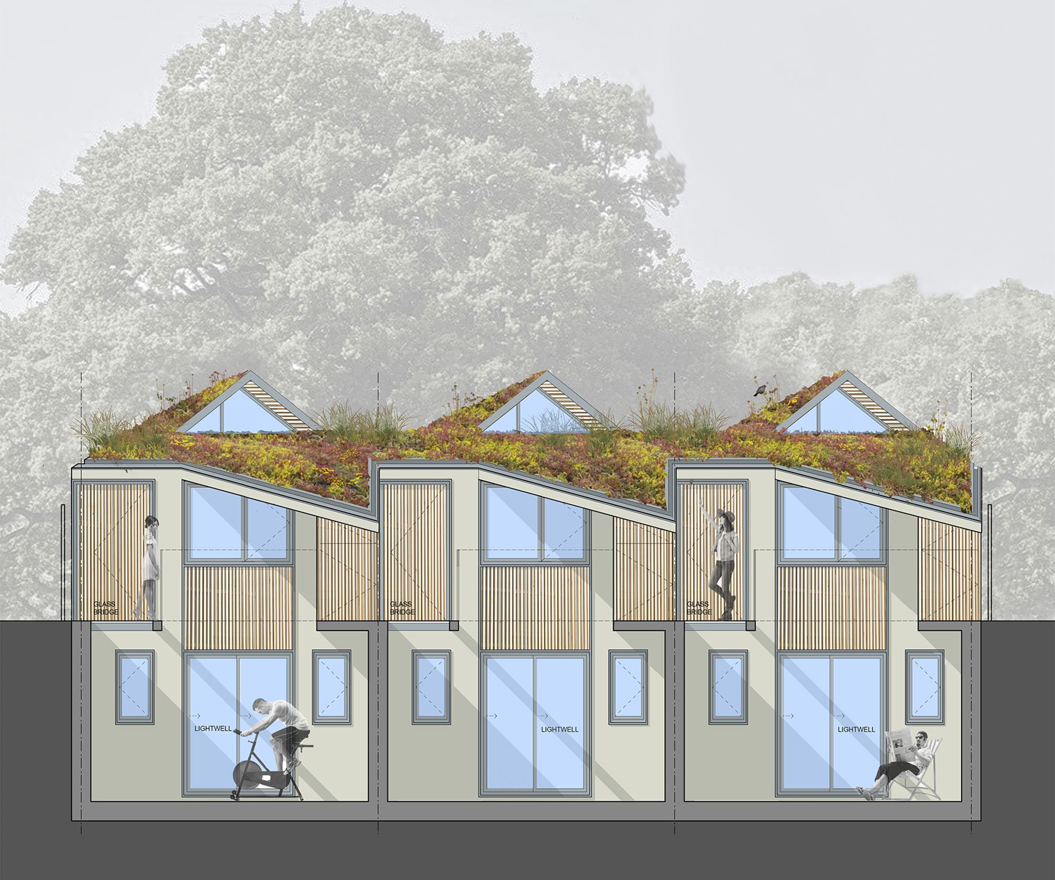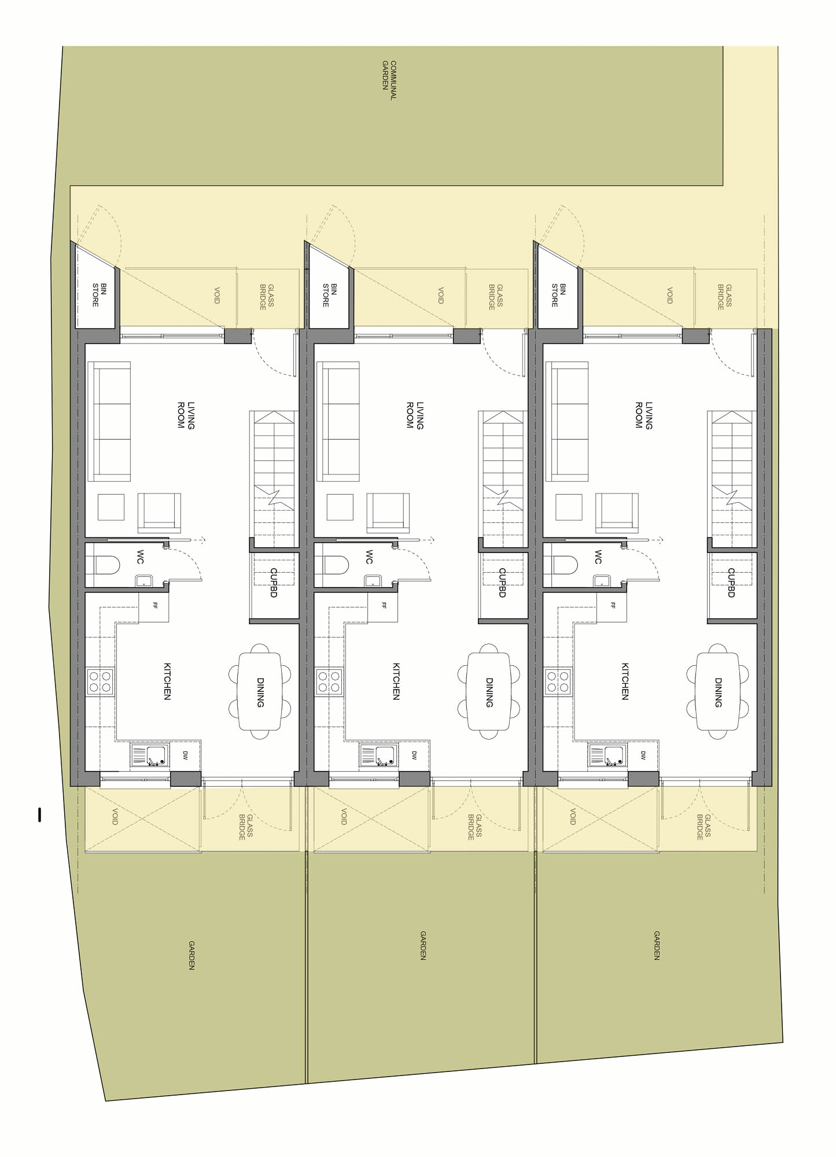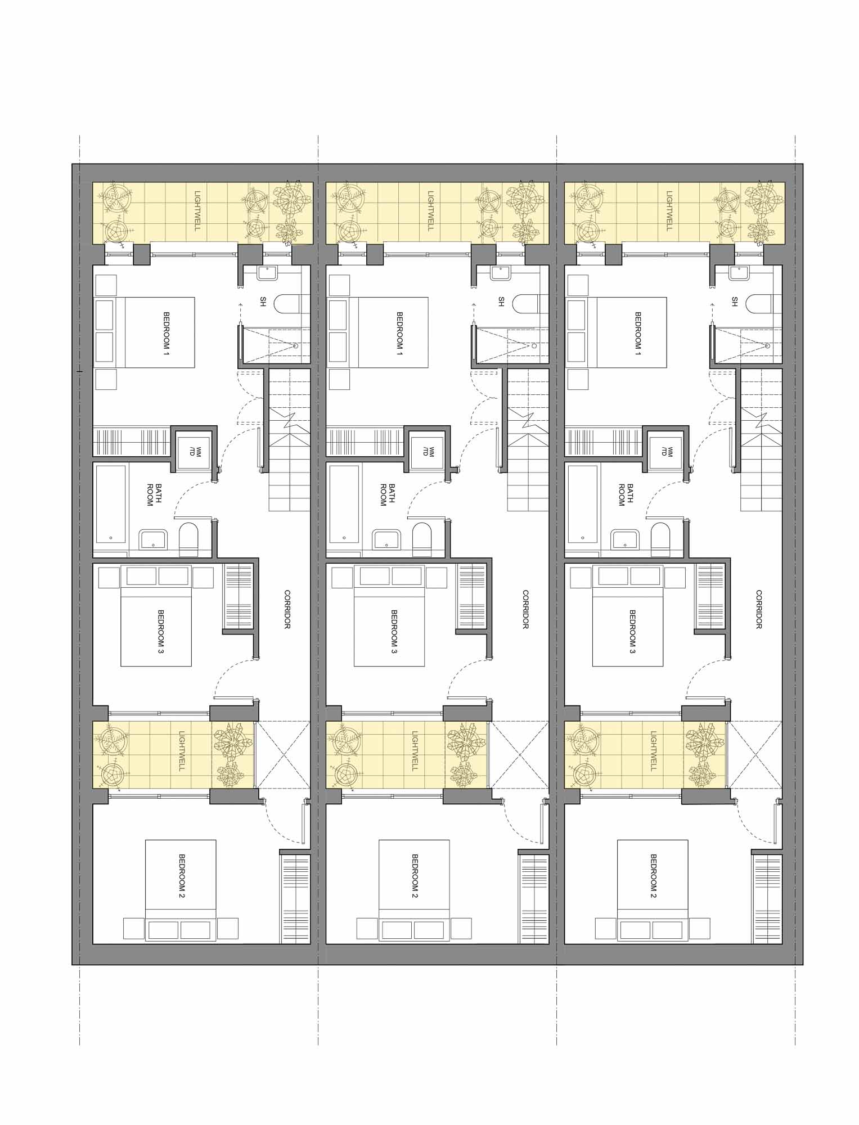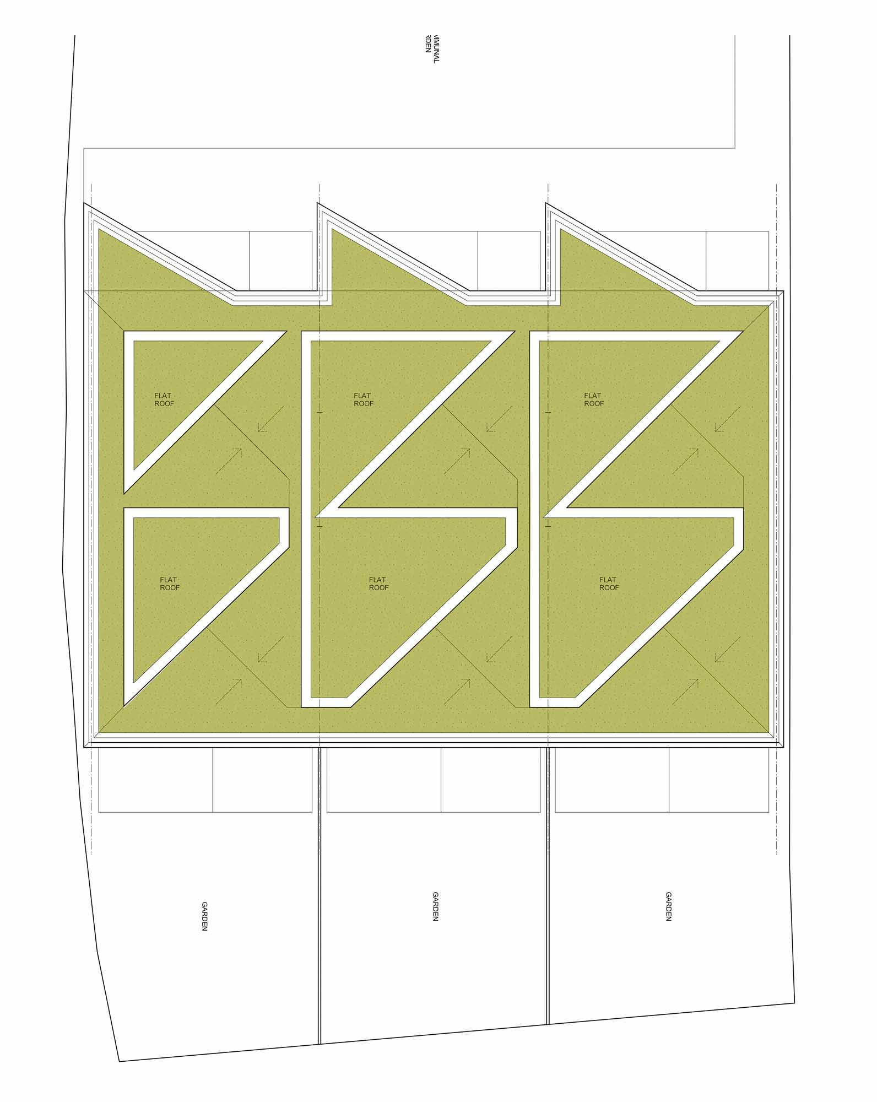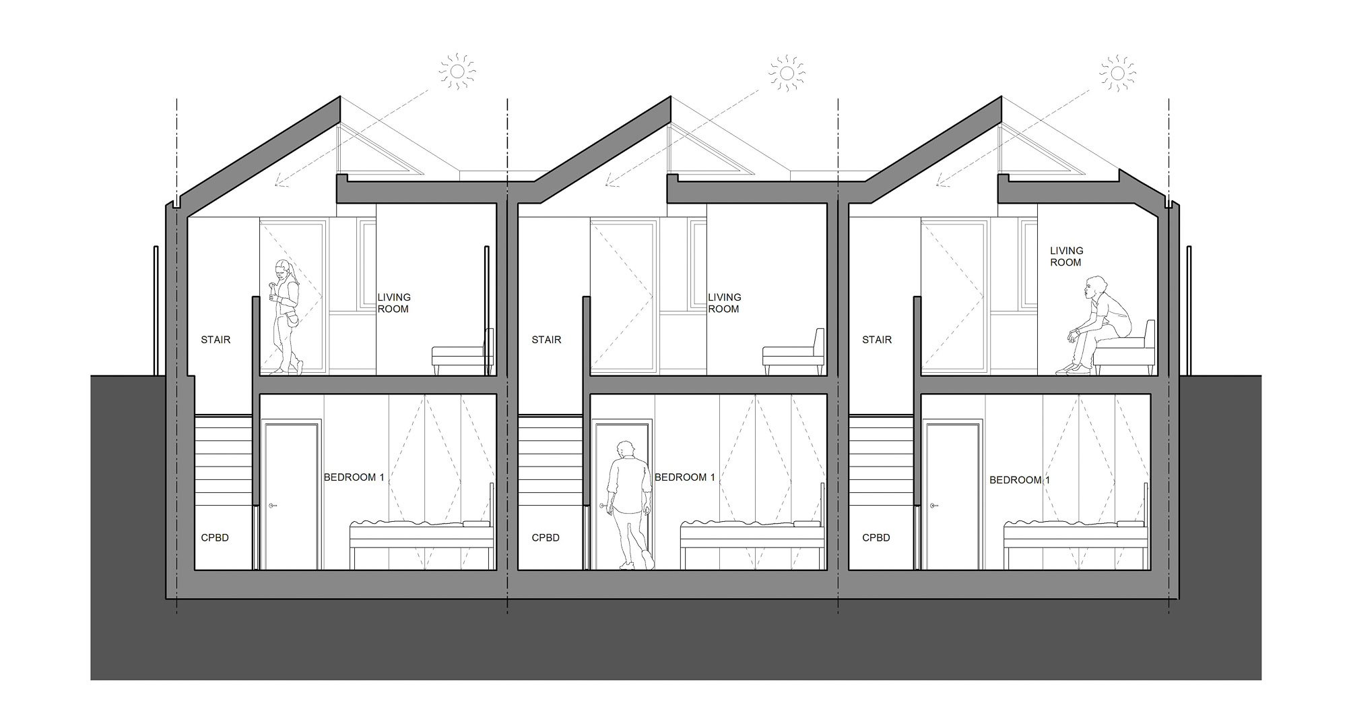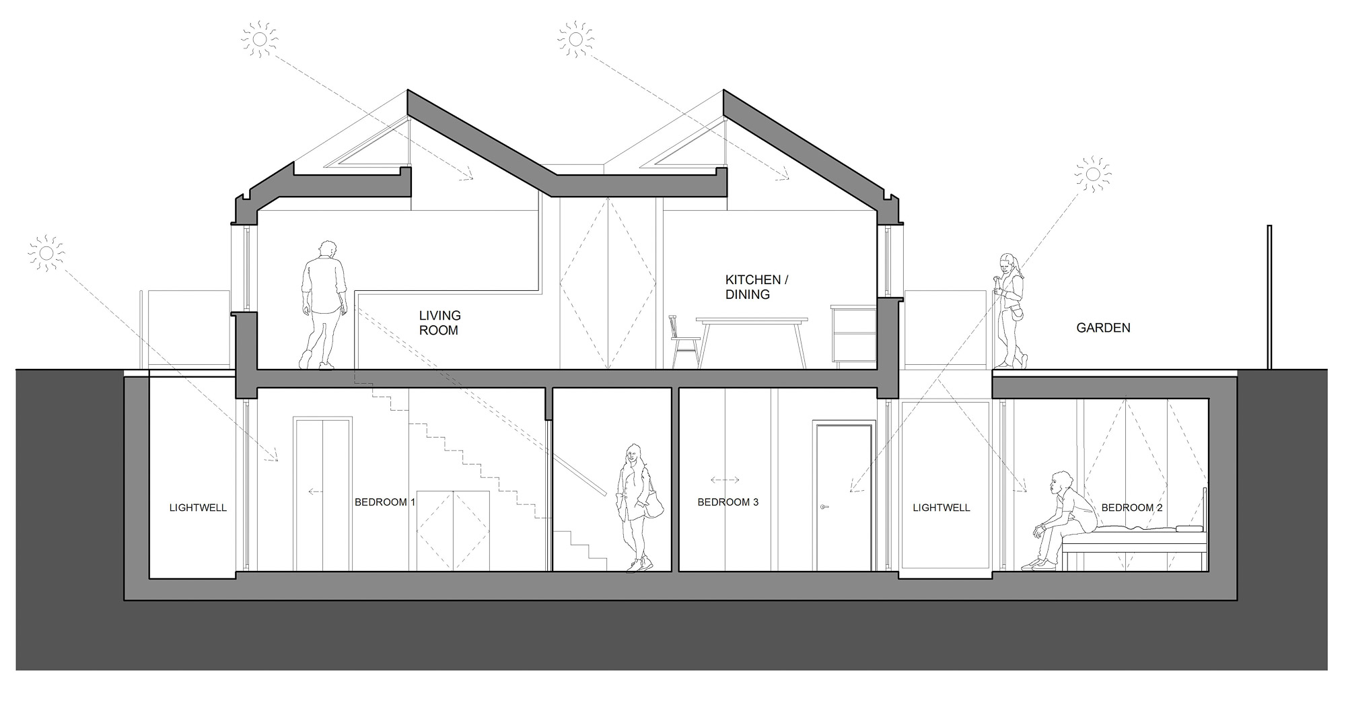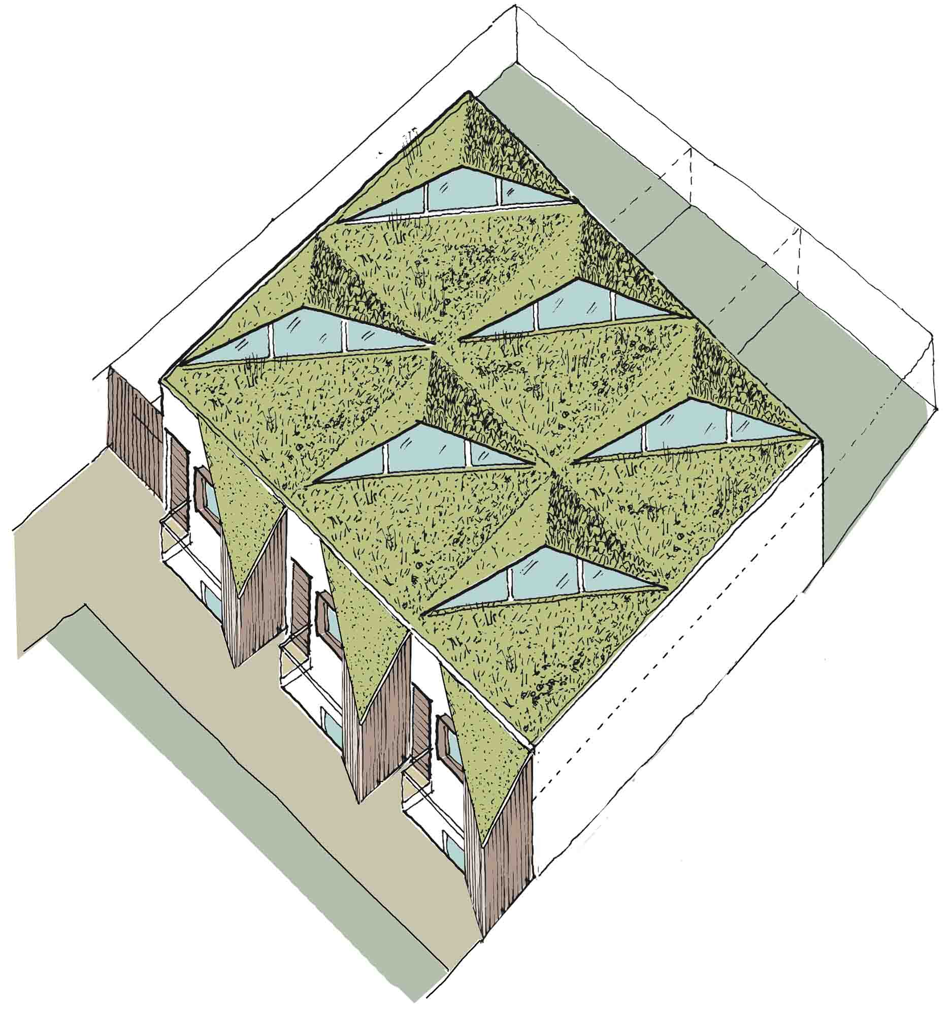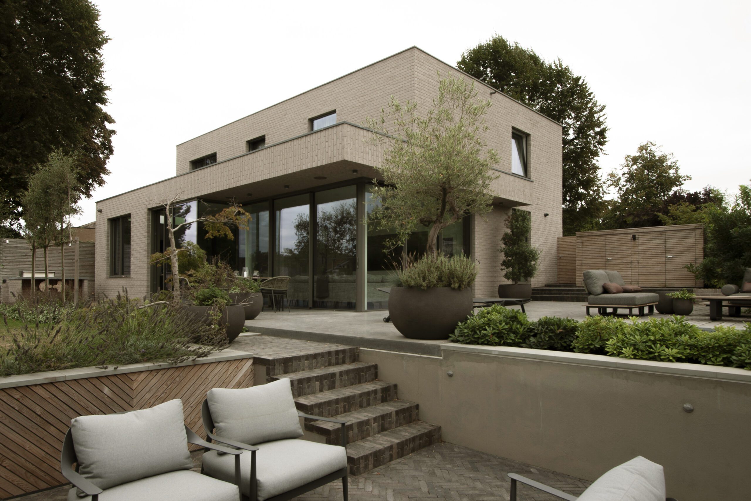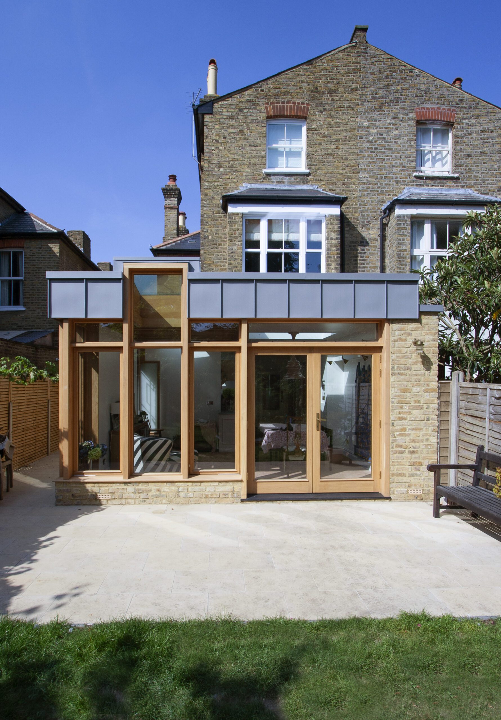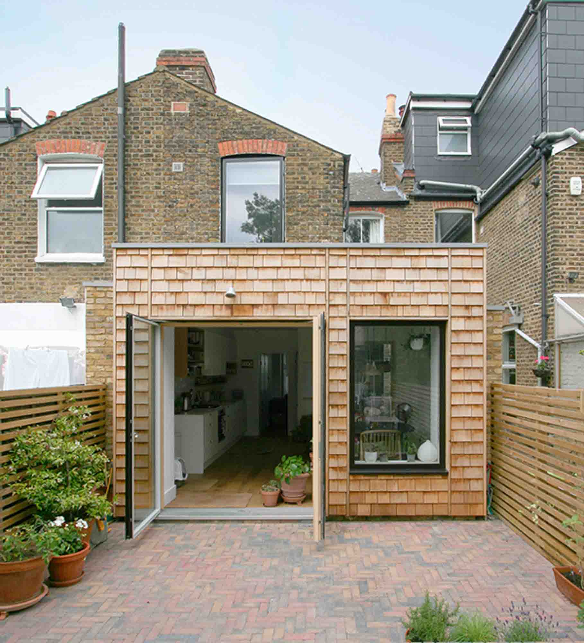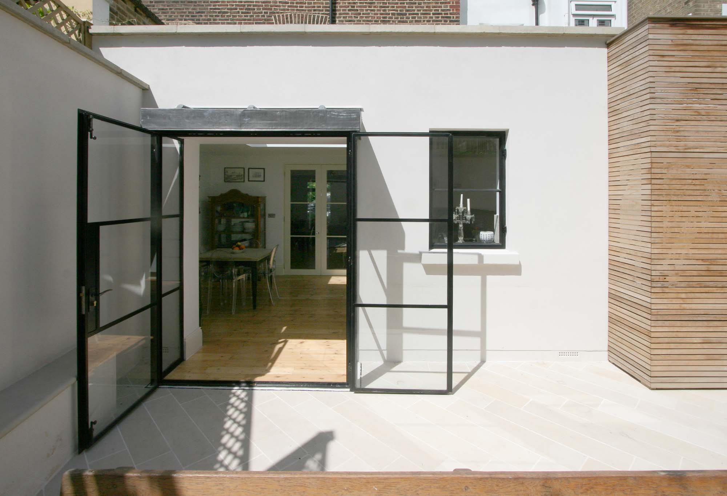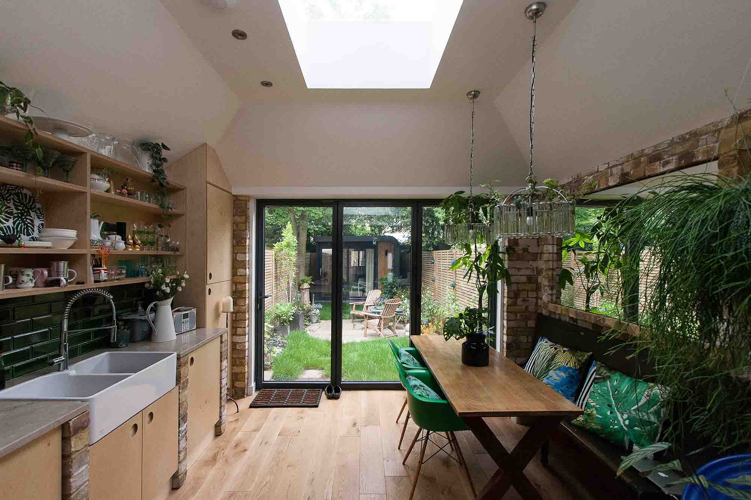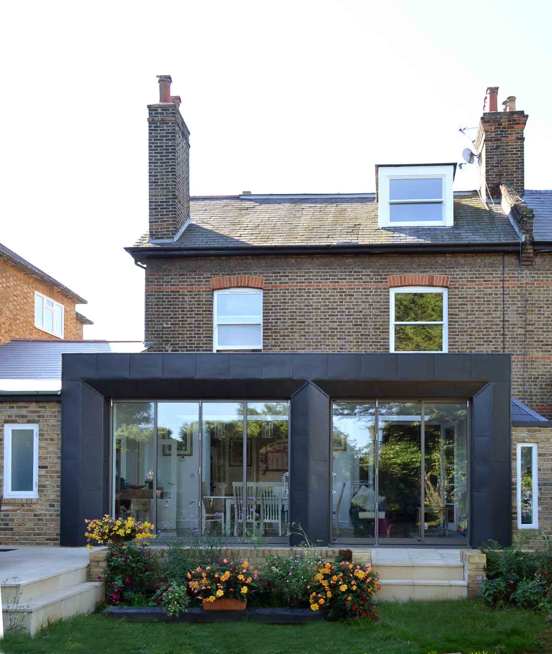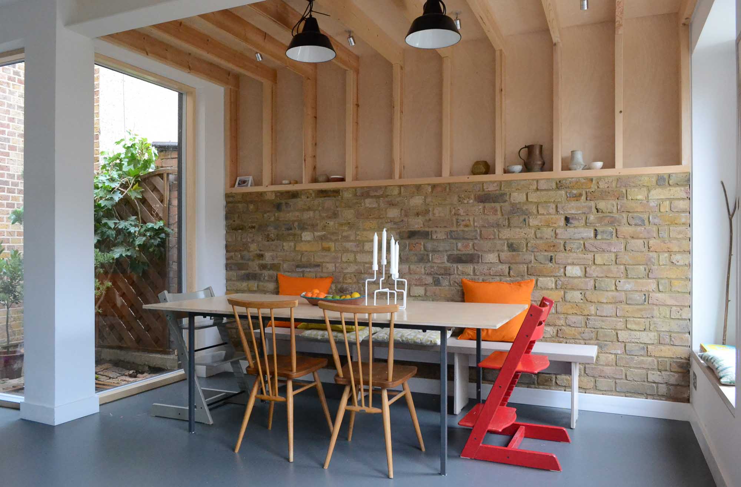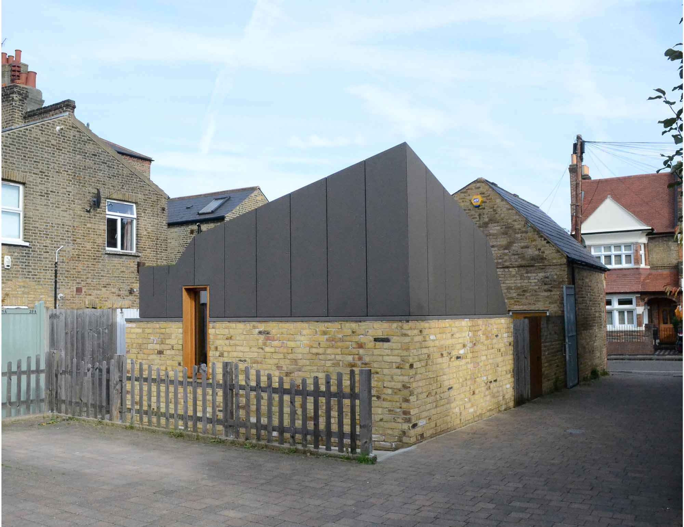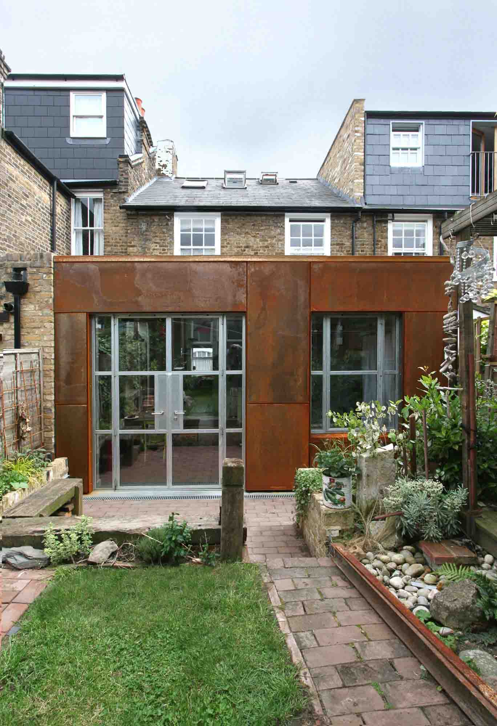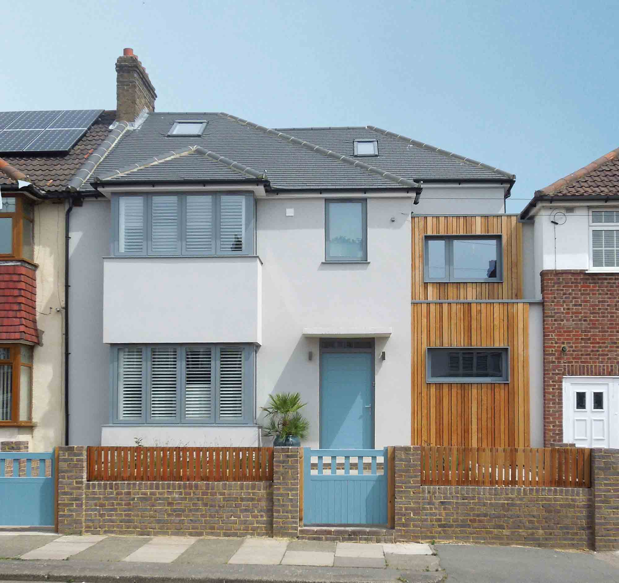Adrian’s Houses, Surrey
Adrian’s Houses are an environmentally sustainable development of a late Victorian semi-detached four bedroom house, located close to Egham High Street, consisting of the conversion and extension of the existing house into 5 self contained flats and the addition of three new two storey houses at ground and basement levels to the rear of the site.
Setting the new houses into the ground limits their bulk and massing so they appear as single storey, limiting their impact on adjoining properties in terms of overshadowing, sense of enclosure and over looking. The houses have an extensive green roof, which along with its sustainability benefits, allows them to appear part of the garden landscape.
The houses have been designed to be a modern contemporary addition that complements and contrasts with the existing housing stock, whilst being integrated into the garden through the use of timber cladding and green roof blend in with the existing fencing and planting of the garden.
The roof of the houses incorporates two north lights per house to provide good internal daylight levels to the central spaces whilst limiting solar gain / overheating and generous sized windows and doors to the front and rear elevations.
The Fabric First Approach has been adopted as the core strategy for sustainability, which aims to minimise the need for energy consumption through simple low tech solutions incorporated within the building fabric, along with an intensive green roof and ground source heat pump.
Setting the new houses into the ground limits their bulk and massing so they appear as single storey, limiting their impact on adjoining properties in terms of overshadowing, sense of enclosure and over looking. The houses have an extensive green roof, which along with its sustainability benefits, allows them to appear part of the garden landscape.
The houses have been designed to be a modern contemporary addition that complements and contrasts with the existing housing stock, whilst being integrated into the garden through the use of timber cladding and green roof blend in with the existing fencing and planting of the garden.
The roof of the houses incorporates two north lights per house to provide good internal daylight levels to the central spaces whilst limiting solar gain / overheating and generous sized windows and doors to the front and rear elevations.
The Fabric First Approach has been adopted as the core strategy for sustainability, which aims to minimise the need for energy consumption through simple low tech solutions incorporated within the building fabric, along with an intensive green roof and ground source heat pump.
