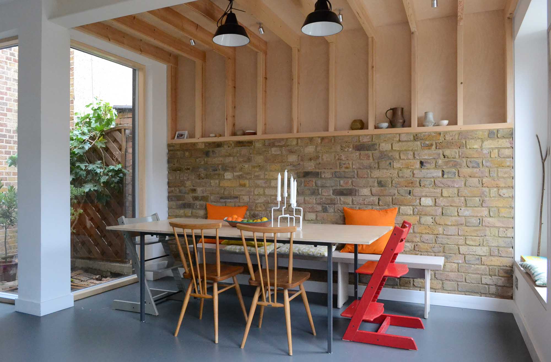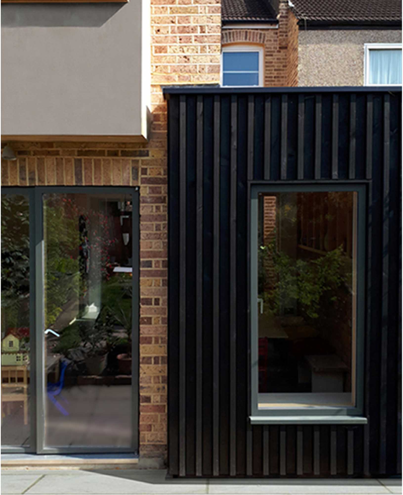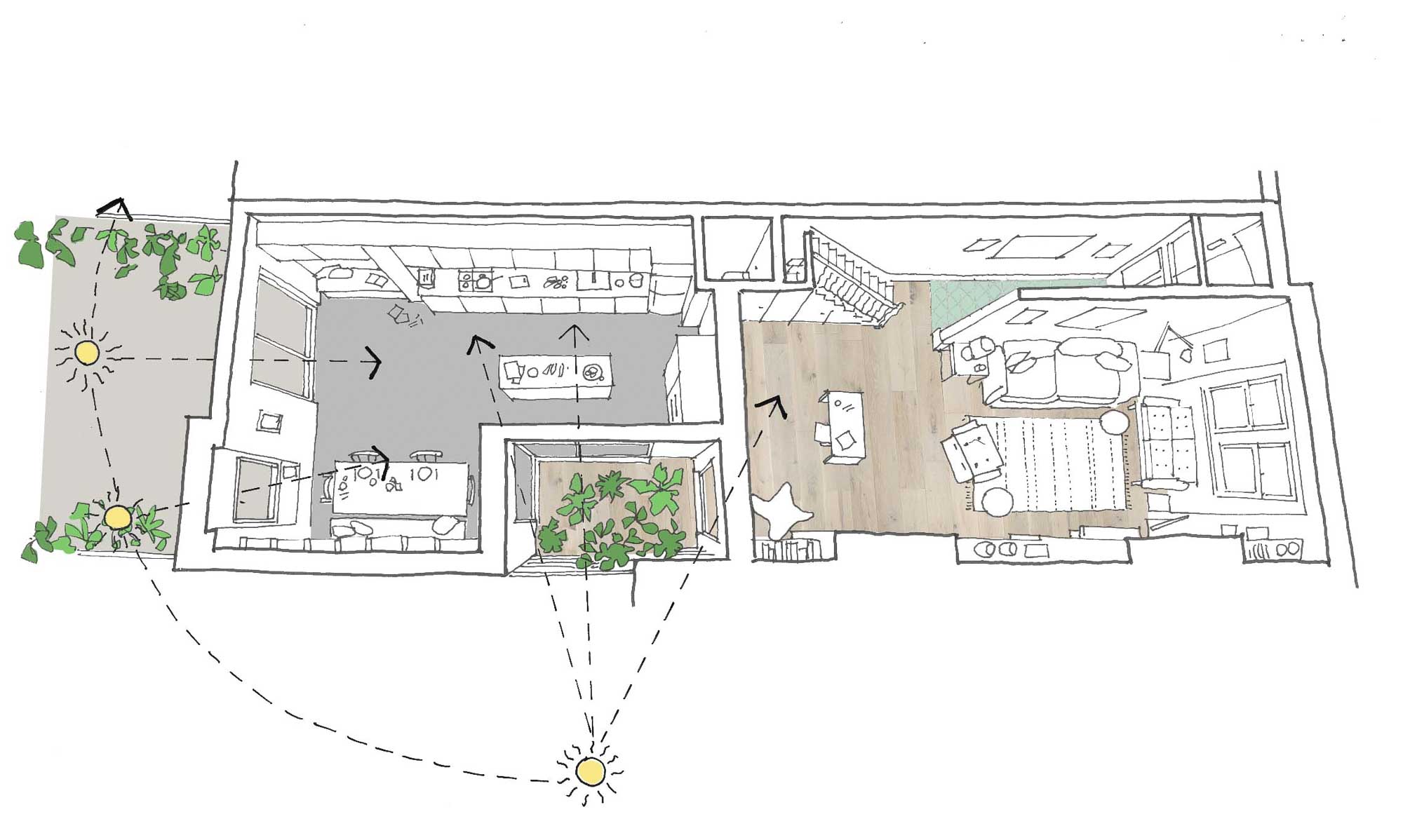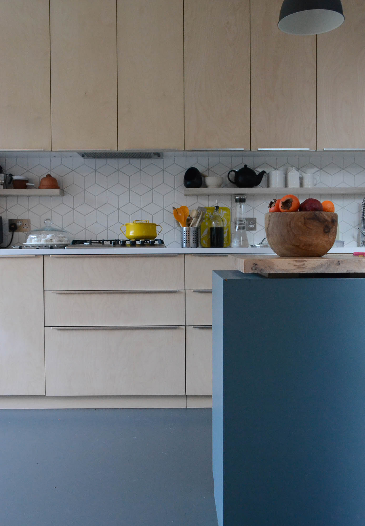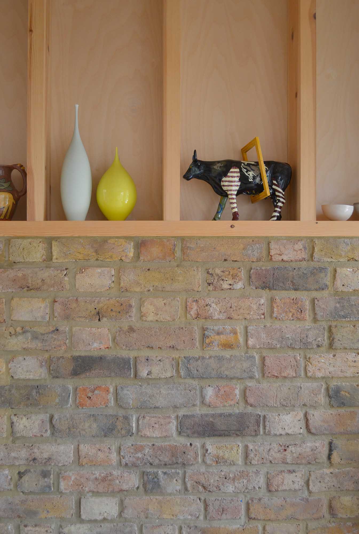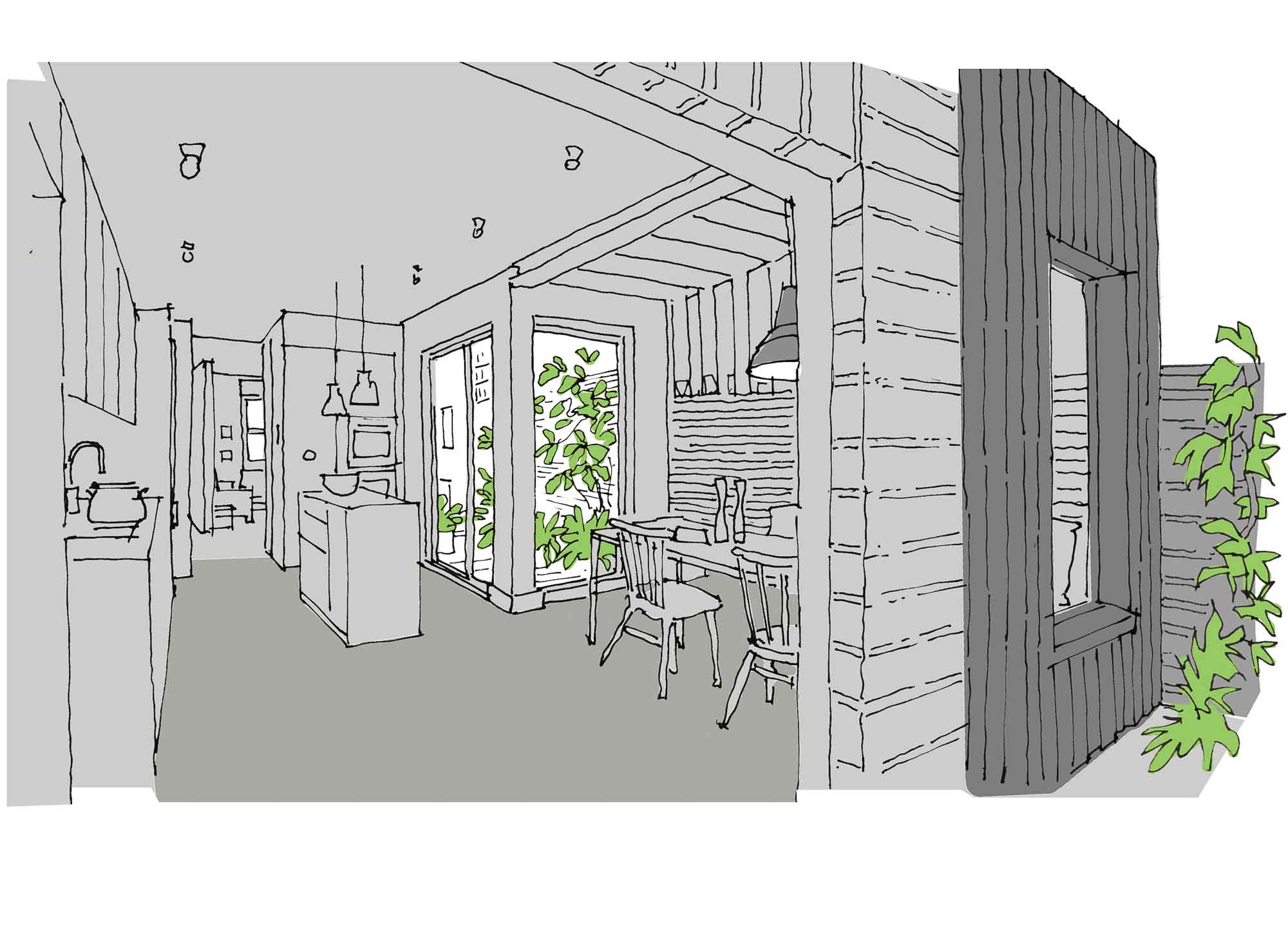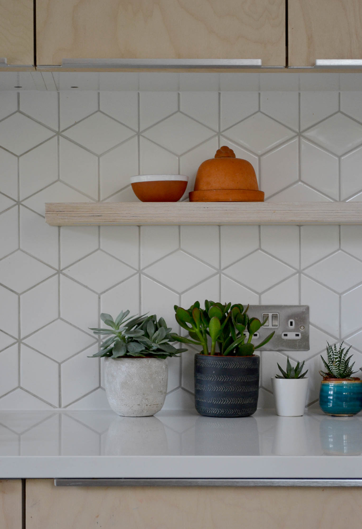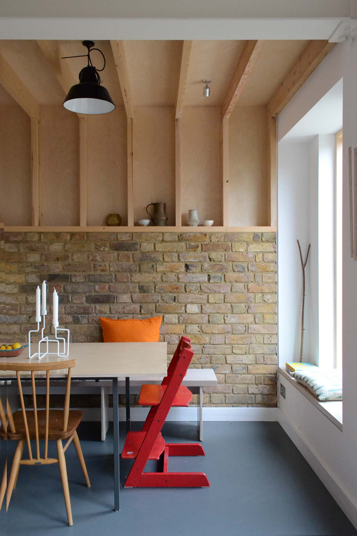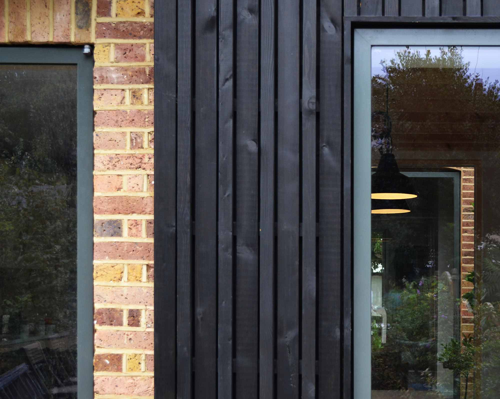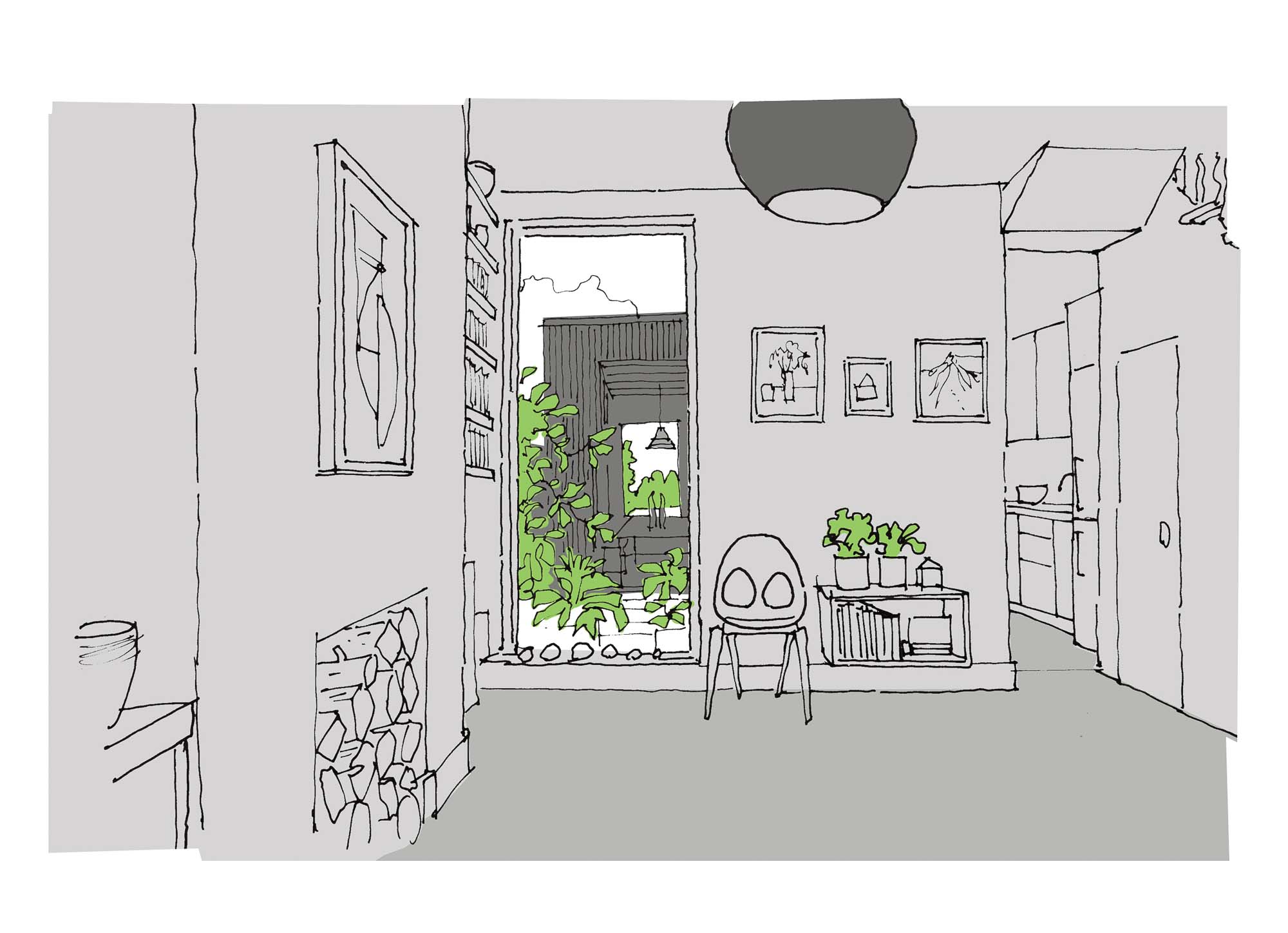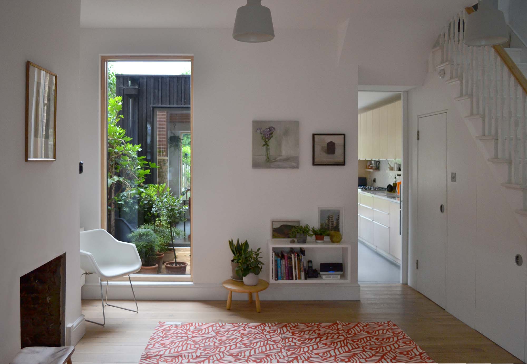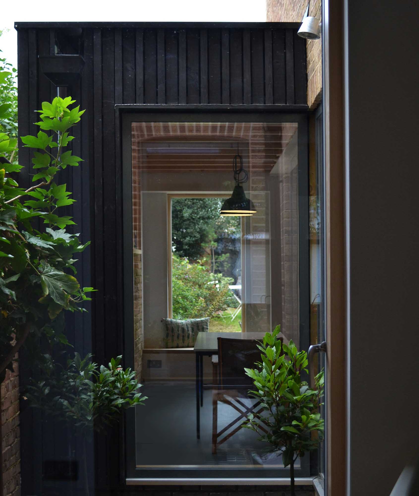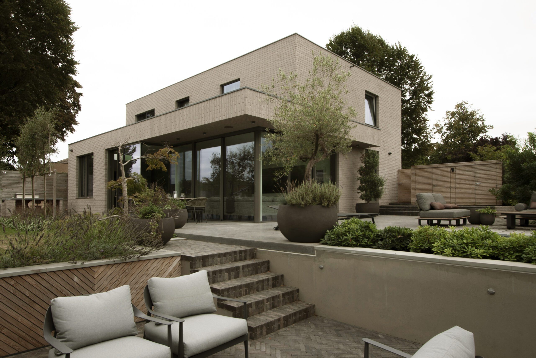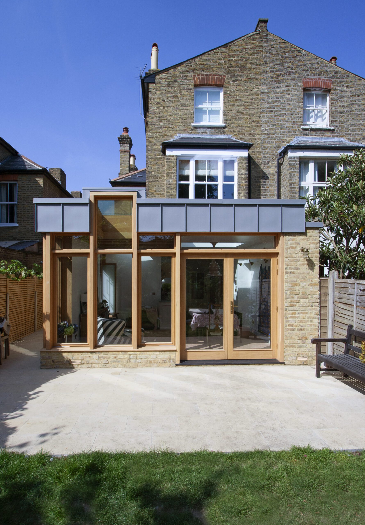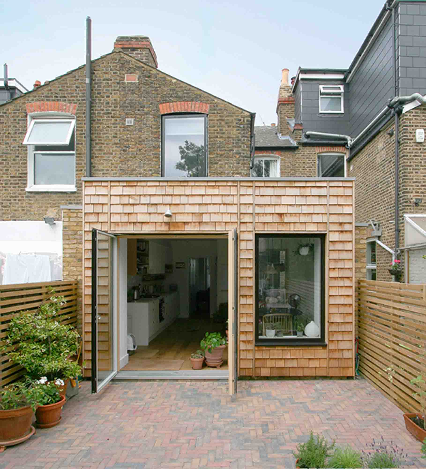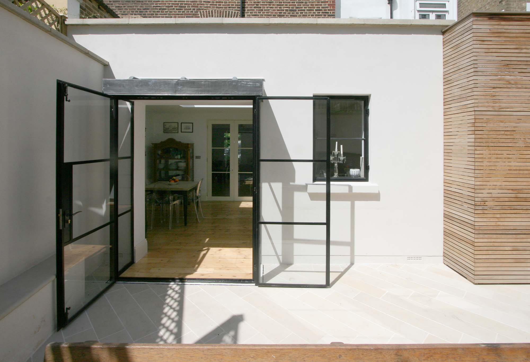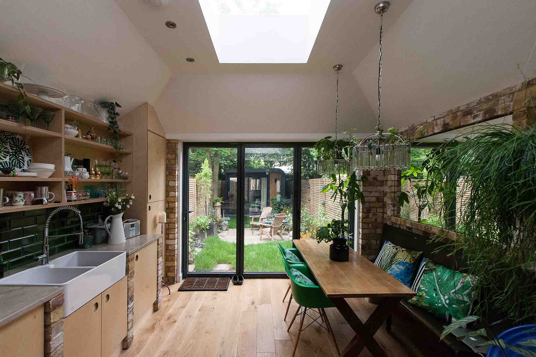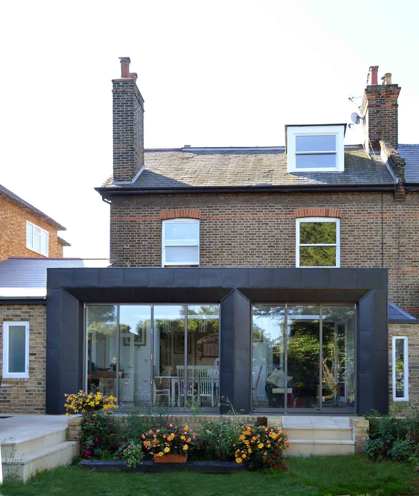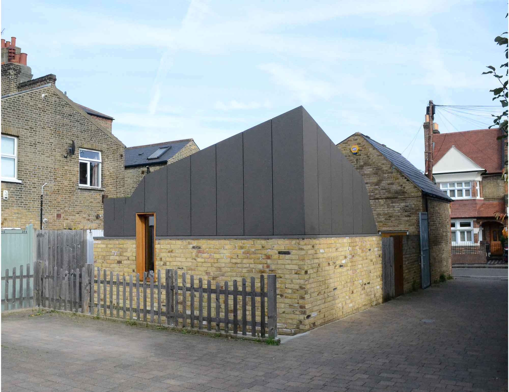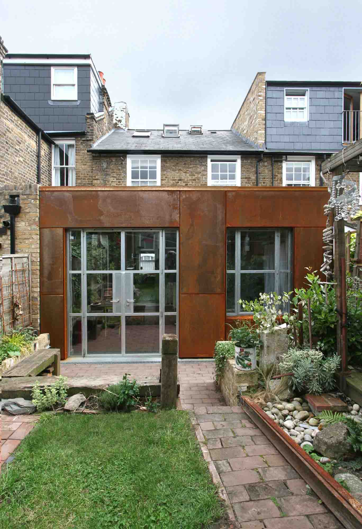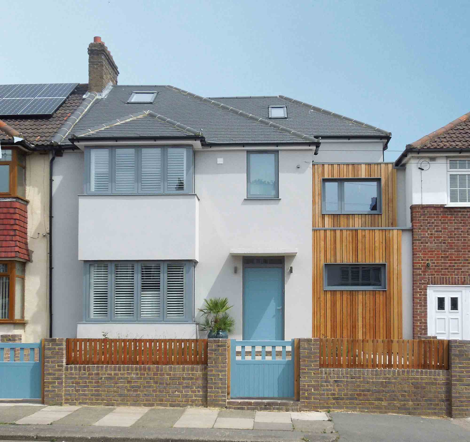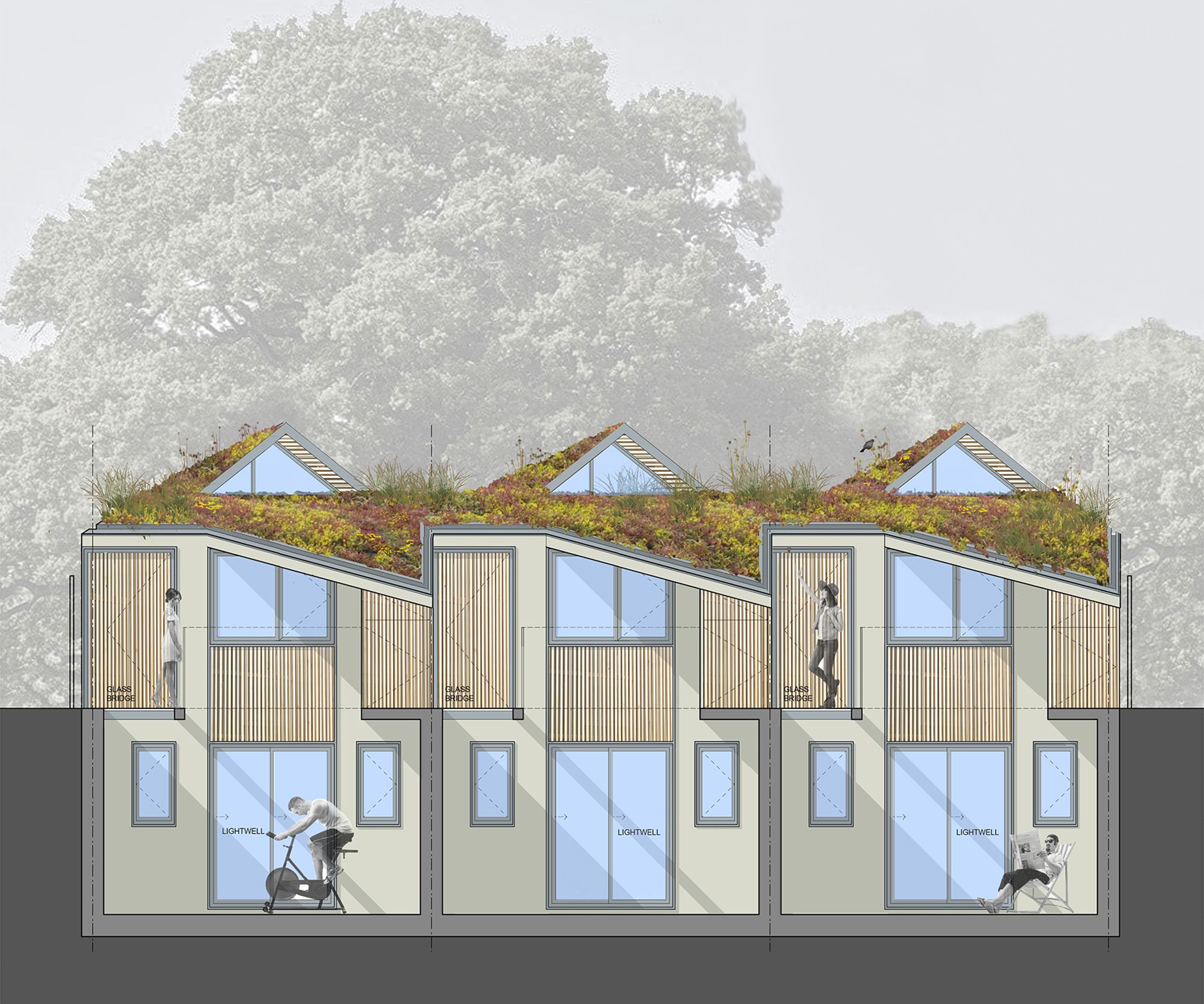David and Elena’s House, London
Side extension to a Victorian terraced house to create a new kitchen and dining room, WC and courtyard garden. The small south facing courtyard brings light and air to the heart of the house as well as creating a green focus connecting the living areas with the garden beyond. The extension itself measures a modest 7sqm but along with careful remodelling of all ground floor areas it completely transformed the Victorian house’s function as a family home. The extension is clad in black timber, a striking modern addition to the London stock brickwork of the house. The project was selected for New London Architectures Don’t Move Improve award in 2020.
